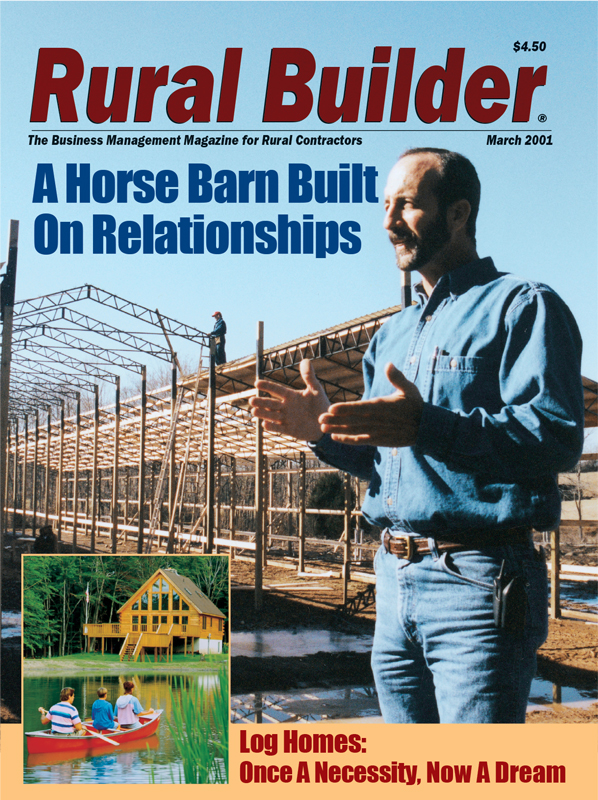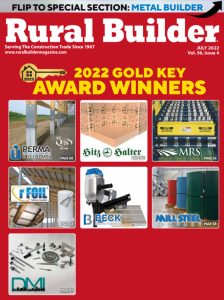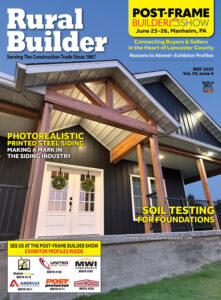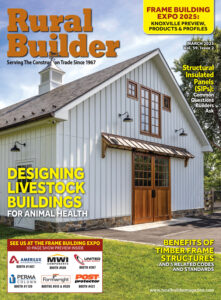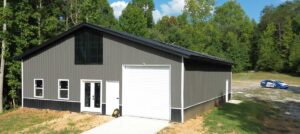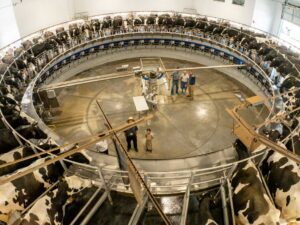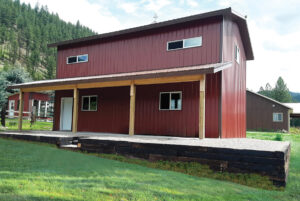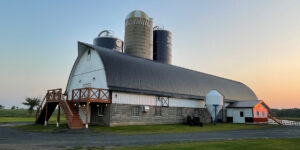This article is from the July/August 1975 issue of Farm Building News.
For years, Joe Rowbotham of Walworth, Wisconsin, dreamed of just how he’d build his dairy barn of the future.
Sure, it was just a dream until one day last summer when fire destroyed his old barn, and his dreams were soon to become a reality.
“The fire started in the haymow, and it was a lucky thing the cows weren’t inside at the time,” said Rowbotham. “The barn was totally destroyed, so it meant we had to rebuild. It was then I incorporated all the new ideas I had been dreaming about into the building plans.”
The dairyman decided to put up a one-story barn and store his hay and straw in a separate building. This is located away from the barn because Rowbotham didn’t want his barn to go up in flames if a fire started in the hay again.

Thiele Bros. of Allen Grove, Wisconsin, was contracted to build the barn. Plans were drawn up by Vern Voss of Starline’s farmstead planning service, with Rowbotham suggesting his original ideas here and there.
The one-story, 232-ft.-long building is equipped with 72 Starline stanchions.
Extra-Wide Mangers
Mangers ahead of the cattle are constructed extra-wide to make feeding easier. “There aren’t the skinned knuckles and cramped quarters to work in with the feed cart,” said Rowbotham. “We are putting clay tile for 2 ft. in front of each cow to facilitate manger cleaning.”
One of the unique features of the barn is that it was built at an angle; the cow stalls become longer as they reach the other end. For instance, the first stall on one side measures 5 ft. 8 in., while the stall on the other end of the barn measures 6 ft. 4 in.
“This method allows us to put the smaller cows in the smaller stalls and the larger ones in the larger stalls,” said Rowbotham. “I have my Holstein cattle on the other side of the barn where the stalls are longer.”
Placed over the back of each milk cow is an electric training bar which teaches the cow to deposit her droppings directly into the gutter. She can’t arch her back upwards and thus deposit them on the stall floor instead of in the gutter.
Running the full length of the barn is a board located directly above the rear of the cattle on each side of the center drive. On this board are kept the individual records of each milk cow. They tell the cow’s birthday, day bred, service sire’s name, due date of calf, day freshened and best record in milk ever made.
Individual Feeding Records
“On the backside of this board we keep the number of scoops of feed to be fed each individual cow,” said the dairy farmer. “It can be seen from the feed manger in front of the cows as the herdsman feeds them.”
There is a total of 36 Starline lever stalls for the bigger cows to use. Eighteen are tie stalls which are most practical for the registered herd of Jerseys; the other 18 are adjustable stalls for first-calf heifers.
At the end of the barn are six box stalls measuring 12 x 14 ft., which are used by the grandma cows, sick animals, and as maternity stalls.
Tilting mangers are constructed in this area to make feeding chores much easier. “We can tilt the manger to the floor and quickly clean it out,” said Rowbotham. “Then it can be lifted out and snapped back into feeding position.”
The milk line in the barn is made up of two loops, so it is higher and out of the way in the feeding alley and lower and more accessible in the working area.
Extra-Wide Alleys
Farmers are attracted by 6-ft. wide alleys in the barn which accommodate power feeding and sweeping equipment. Small alleys would not allow motorized equipment to pass through.
Seven 20-in. Starline fans ensure good ventilation. In the winter, fresh air is taken into the attic. There it is tempered and brought into the barn through ceiling louvers at the west end.
“Air is then exhausted through the fans on the east wall,” says Rowbotham. “During the summer months, the fans will pull the fresh air through the barn from 20 open windows on the west wall. Twenty windows located on the east wall will usually be kept closed.”
The 22 x 40-in. windows are all fitted with screens to eliminate the fly problem. They can be opened during the summer and do not cause drafts on the cattle.
Visitors are awed and amazed at the inside walls of the modern barn. The walls are lined with brown chip wall panels which are 4 x 8-ft. sections, ¾-inch thick. Chips in the paneling fade from dark brown to lighter tan. The surface was sealed and then varnished.
“We’ll wash it with a power washer when it becomes dirty,” said Rowbotham. “It won’t take long to clean it. Other farmers really like this modern wallboard in the silo room, office, utility rooms and throughout the inside of the dairy barn.”
On the east side of the barn are two 20 x 55 ft. Madison silos, a feed room, and an outside feeding area where manger-sweeps are fed to the beef cattle.
“We don’t waste a thing in the mangers of the dairy cattle,” said Rowbotham. “We just sweep ‘em up and feed ‘em to the beef cattle who really relish the leftovers.”
The south end of the barn has the cow exit and a 28 x 40-ft. manure storage room with shed space for inside spreader storage. The exercise yard for the cattle is 60 x 128 ft.; they are let out for about an hour each day.
Rowbotham has a total of 600 acres of land in the farm and has a herd of 18 registered Jersey cattle and 20 heifers, plus 180 Holstein cattle.
The dairyman’s barn is winning a lot of praise from the surrounding farmers.
“I’ve tried to put a lot of time-saving ideas into my new barn,” said Rowbotham. “A dairyman has a lot of time to think about new ideas to add to his barn while he’s doing his chores over the years. I did, too, and I’ve now had a chance to put them to the test.” RB






