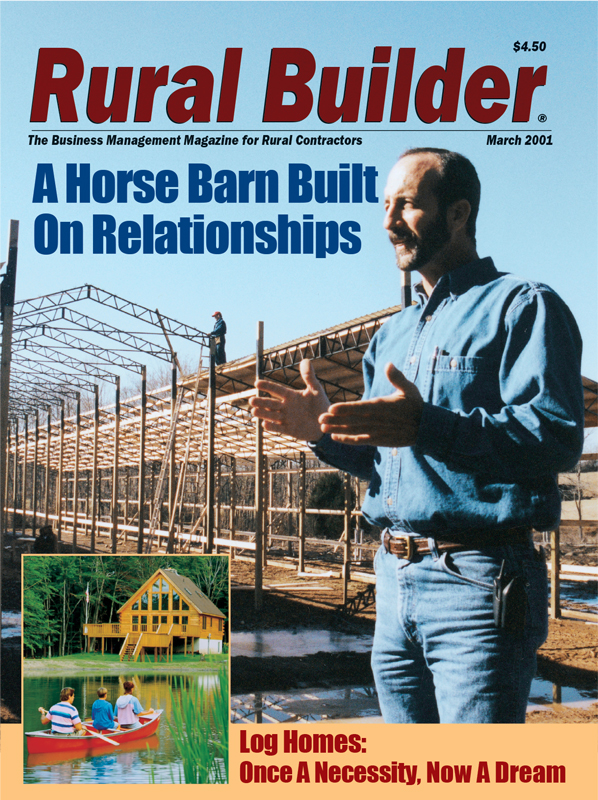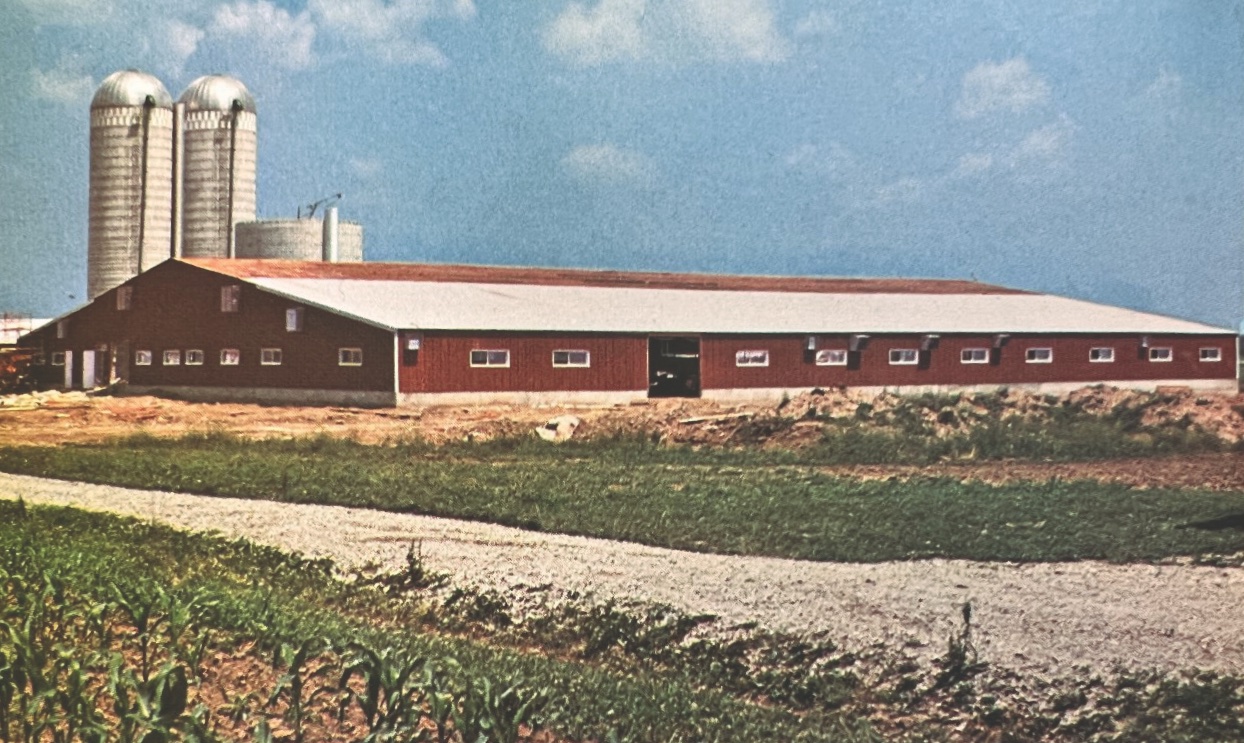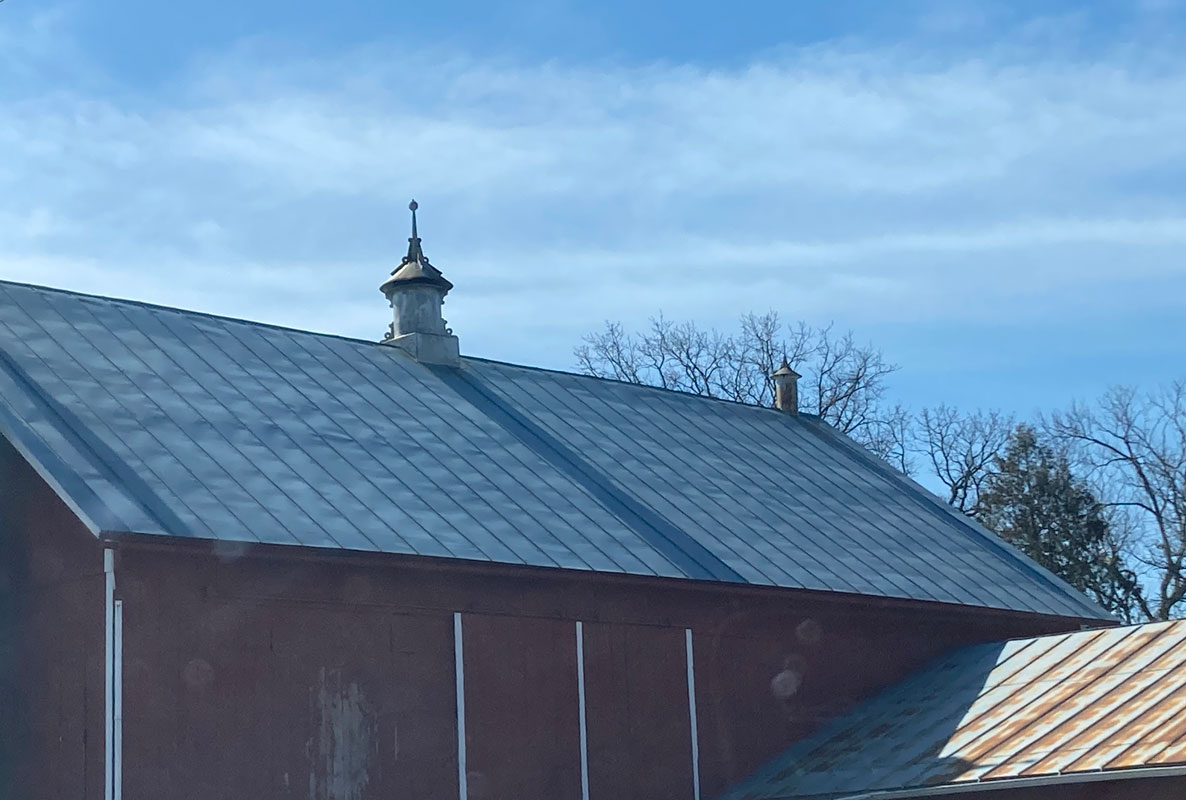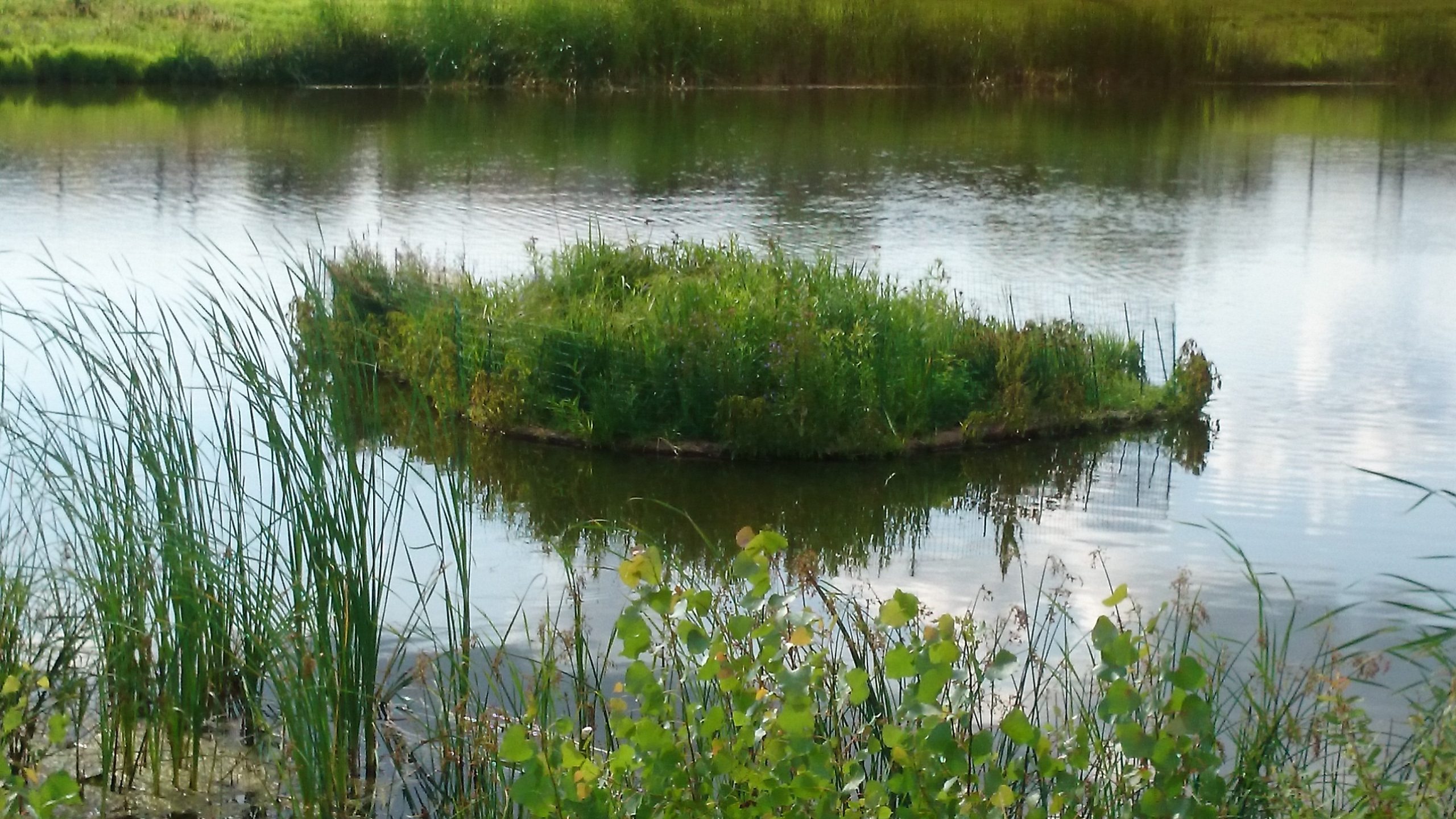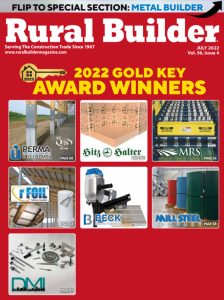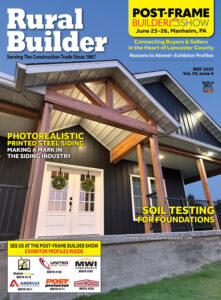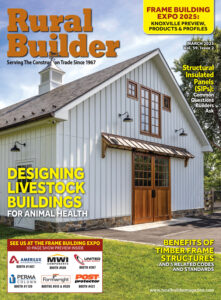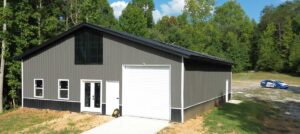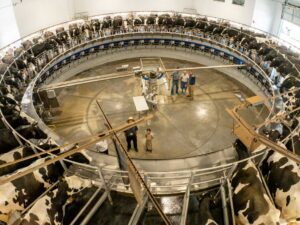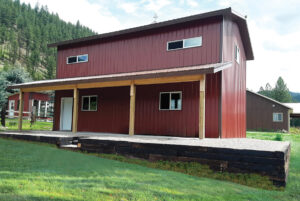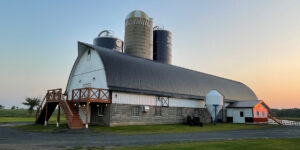Although it isn’t often that you hear it coming from a male, relationships seem to be an important ingredient in the mix that has driven Frank Pagello and Discount Metal Roofing & Siding.
It’s at the core of every phase of the story he tells about designing and building a very large mare breeding barn near his home base in Shelbyville, Tenn.
The small city south of Nashville is in Tennessee Walking Horse country, and it is for these mares and stallions that the barn was exclusively created.
Ideas for the barn were first committed to paper as part of the easy relationship Pagello has with Tim Pauley, the vice president for development and construction at W.B. Johnson Properties LLC in Atlanta, Ga. The company, owned by William B. Johnson, operates Waterfall Farms, the breeding facility near Shelbyville.
“Tim and I go back some years, and we would kind of plan a project on the back of a paper bag,” says Pagello. “I had been their builder, but then I left the trades and opened this supply business.”
And when Johnson’s company decided it needed a fourth breeding barn at the Shelbyville location, it came to Pagello again, wanting him to supply the materials and build the project.
“I had made a commitment not to compete with my customers,” says Pagello, “so Tim asked if I would construction manage the job.”
Enter relationship #2, this one between Pagello and Raymond Sommers, who owns Sommers Construction in nearby Petersburg, Tenn.
Says Pagello: “Raymond and I had established a good rapport, and I recommended him as the builder, and we went to work putting the building together.”
The original building plan sketched on yellow legal paper by Pagello and Pauley had two buildings side by side measuring 48 ft. x 360 ft. and housing a total of 100 stalls. Then a third relationship began to exert influence on the project, this one with Waterfall Farms’ veterinarian, Dr. Mike Harry.
“Dr. Harry asked for larger foaling stalls,” recalls Pagello. He also wanted to simplify his own chores and those of the maintenance staff. That meant locating his examination space and surgical room in the center of the barn, with hay and feed stored at each end so that it would have to be hauled only halfway down the length of the structure.
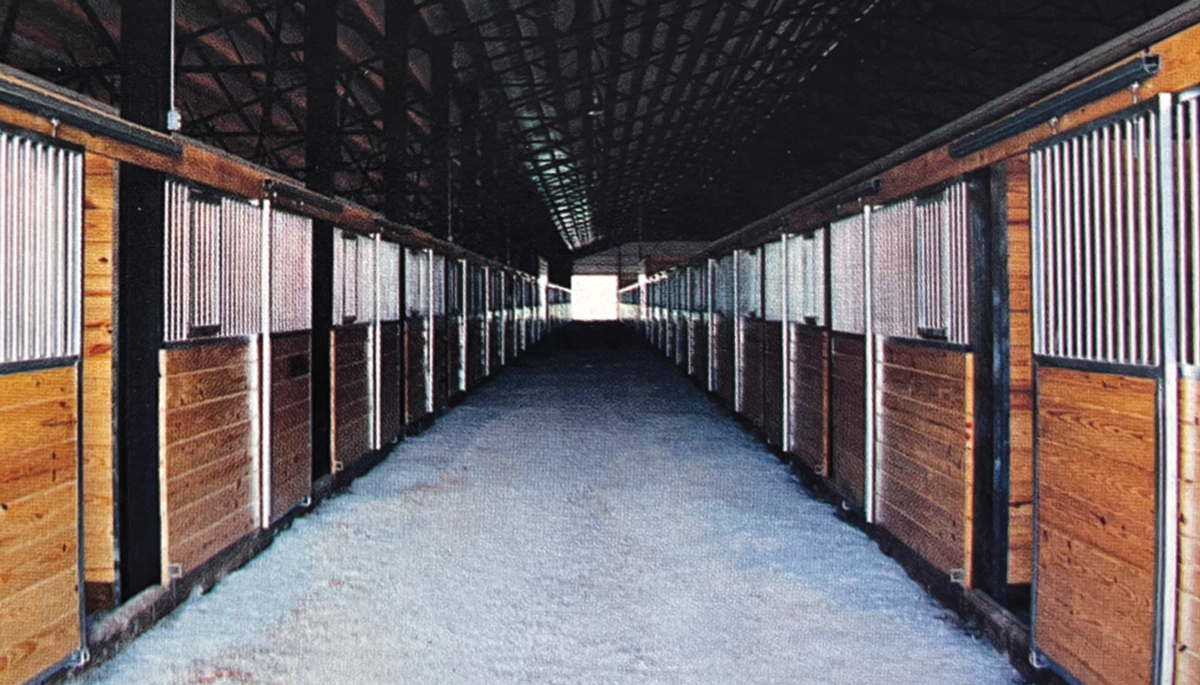
Fine, white stone provides the
finished surface of the aisles, separating back-to-back stalls in the center and larger foaling stalls along the building’s perimeter.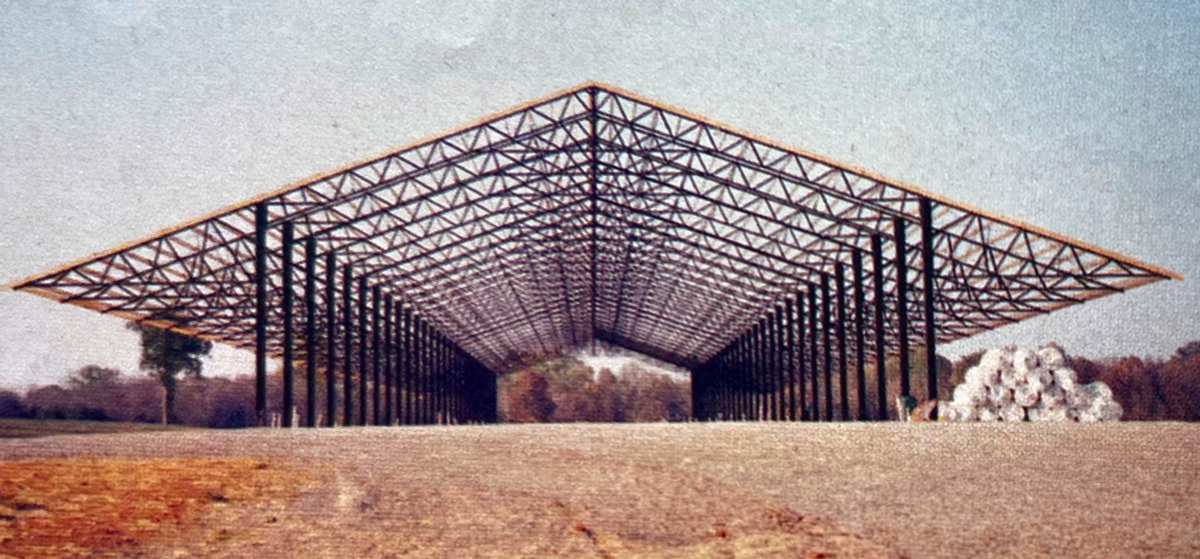
Ready for reflective insulation, roof panels, and sidewalls.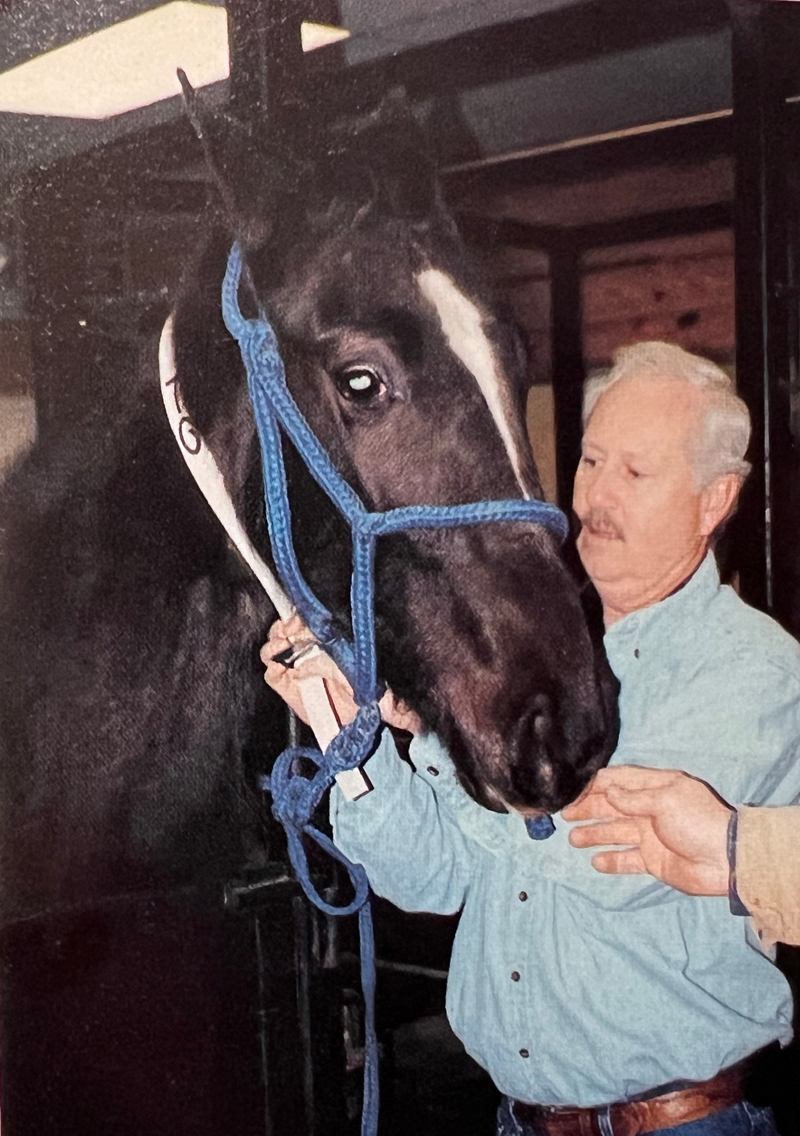
Erik Sottrup photo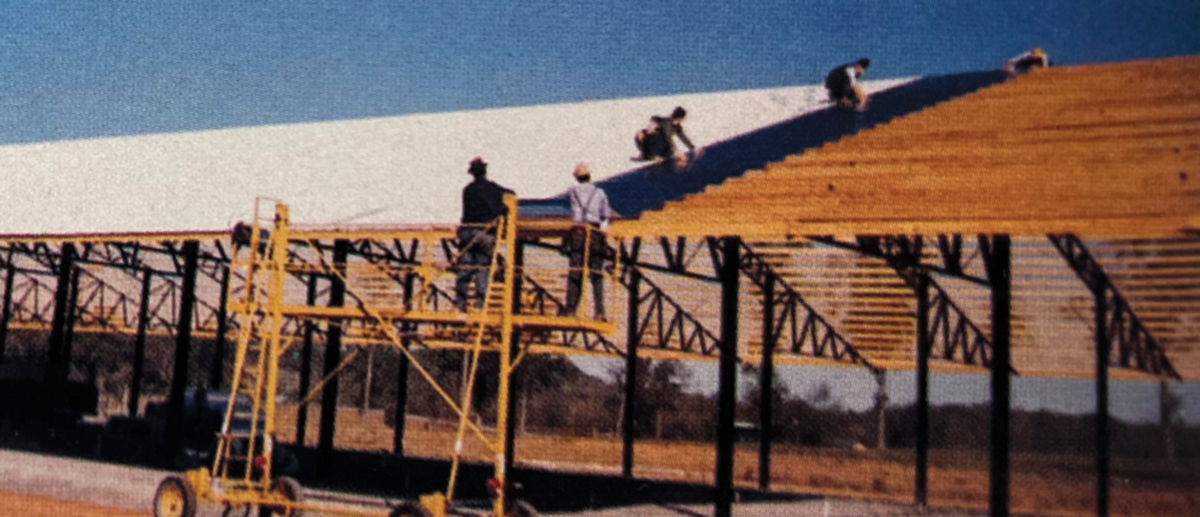
Lengths of reflective insulation are topped by full-length sheets of white steel roofing.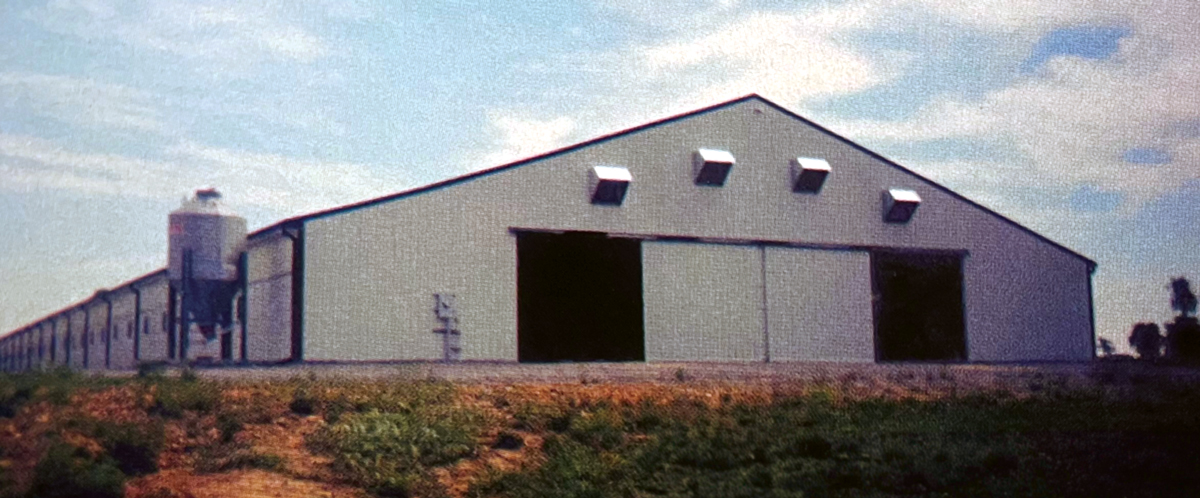
The mare breeding barn, 96 ft.
x 378 ft., has 93 stalls; examining,
surgical, and washing space;
and feed and hay storage 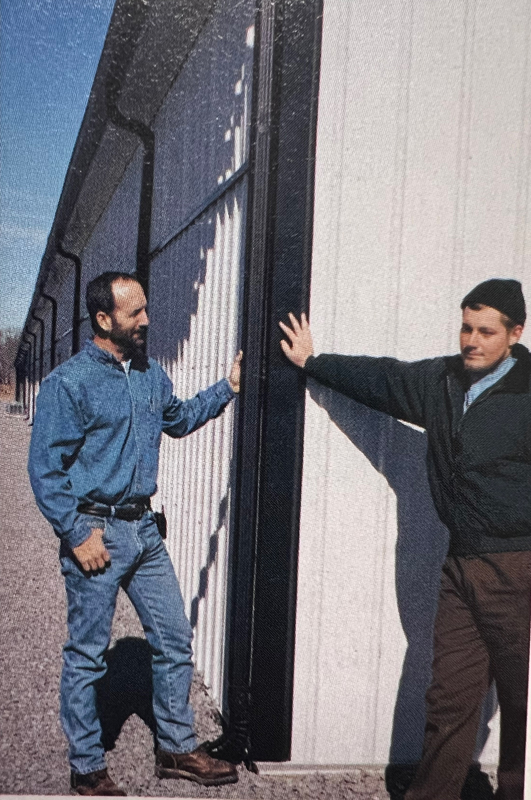
For Pagello (l), building
relationships like the one he has
with Raymond Sommers have been
key to the success of his business.
Erik Stottrup photo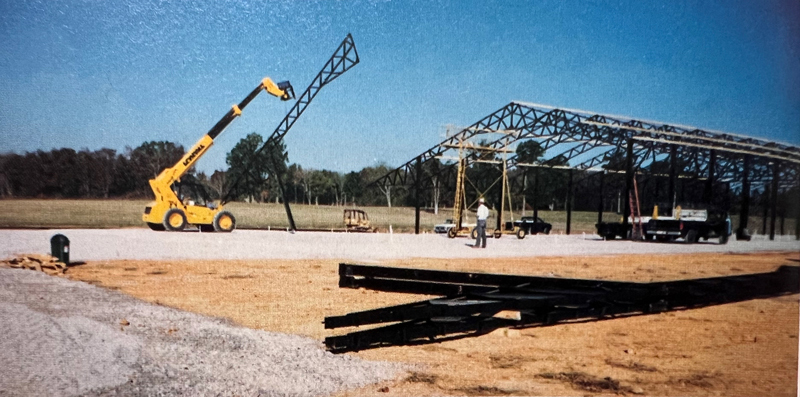
Frank Pagello photo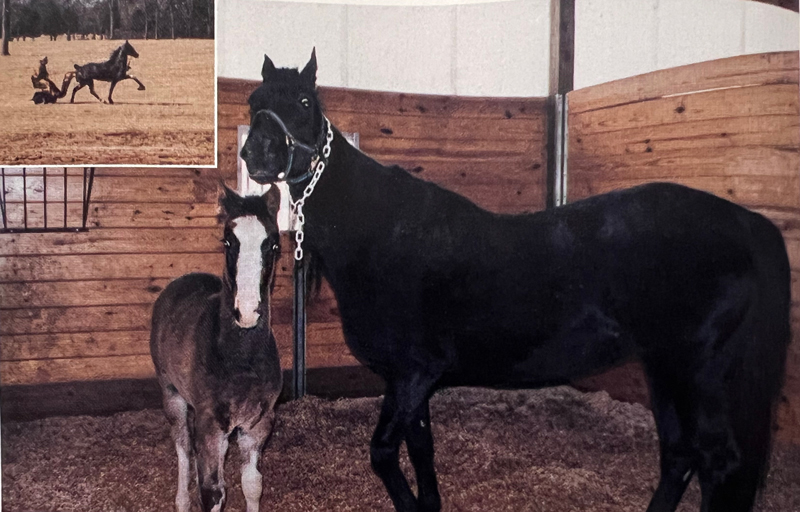
A home for
mares and Tennessee Walking Horse foals,
future show horses. They have an exaggerated,
high-stepping style (inset). Erik Sottrup photos
“We basically wanted to house a large group of horses in such a way not only to be comfortable for the horses but for the labor force needed to take care of them,” says Dr. Harry. “The length of the building is not a real problem, because all of my work areas are in the center and feed storage is in the ends so that we’re only hauling to half the building each way. We can do more with less labor as a result of the design of the building,” he says.
Not content with the original rough sketch, Pagello and Sommers tinkered with the design until they had arrived at a recommendation for a single building.
“I was able to show Tim that we could provide roughly the same number of stalls in one building for less money,” says Pagello. In fact, the savings amounted to about $120,000, enough to compensate for the loss of seven stalls from the number first specified.
The number of stalls was important, because “they see each stall bringing in a certain number of dollars a year,” explains Pagello. The Johnson company also is in the motel business and accustomed to looking at dollars per unit, he adds.
And as it turned out, Waterfall Farms’ fourth mare breeding barn works so well that plans to transfer operations from it back to an older facility during the winter were scrapped. The 93 stalls the finished building contains, the space designed for the doctor, and the money saved seem to have pleased everyone involved.
“We built a mockup stall complete with feeders and everything else in it, and everybody had to go in it and sign off on it before we could do it 93 times,” says Pagello.
All stall components came from Classic Equine Systems, according to Pagello.
But time was also of the essence. “It was imperative that they move into the barn for the spring breeding season,” says Pagello. Work started in September of 1999 and finished in January 2000, except for minor details.
“Mares are in heat during the spring, so we needed to be ready for breeding then,” Dr. Harry explains simply.
First stage in the process was pouring concrete footings and piers to which the building columns are mounted. Then 1-1/2-in. to 2-in. rock was spread 6 in. deep, followed by a 6-in. layer of “quarter-down,” a small, white rock that provides the finished surface in the barn. The rock was graded to the top of the concrete piers.
In final shape, the barn is 96-ft. wide and 378-ft. long and houses 93 stalls in addition to feed storage and vet space. Forty-seven stalls line the perimeter, each 14 ft. x 20 ft. Back-to-back down the center are 46 stalls 14 ft. x 14 ft. Perimeter and center stalls are separated by aisles large enough to accommodate service trailers pulled by utility tractors.
The 14-ft. perimeter bays played a crucial role in the design of the structural system used the barn. “The width of these stalls dictated the use of steel,” says Pagello. “Wood trusses 14 ft. apart wouldn’t work. We would have needed an intermediate post and/or a massive plate between posts, which would have defeated the purpose of the whole thing.” That whole purpose being stalls without posts in the center of front and back walls, and a construction bill easy on the budget.
The steel trusses, manufactured by Hostetler Sales in Buffalo, Mo., came in four pieces, including two center trusses and two lean-to trusses. Sommers’ crew assembled a center truss to the lean-to section and the resulting component to a 6×8 steel I-beam column on the ground and raised it into place with a telescopic handler. The column was then bolted to the concrete pier, and wood 2x6s were installed connecting the unit to a previously installed truss. Then the opposing pair of trusses were assembled and installed, with the two halves bolted together at the ridge. Wood purlins set on edge in clips connect the trusses and provide fastening points for the metal roofing.
Sommers Construction specializes in post-frame buildings, but the crew has also installed “a lot of steel trusses, depending on what the customer needs or wants,” Sommers says.
Tongue-and-groove 2x boards were installed as part of the exterior wall, as well as stall partitions and fronts to ward off kicks from horses and their habit of chewing on wood with exposed edges. The T&G walls were built 8-ft. high in most locations, with 3-ft. 6-in. translucent panels topping the wood in the exterior walls to improve lighting. White steel roll formed panels cover exterior walls and roof.
Both the metal, translucent panels, and trim were supplied by American Building Components (ABC) from a plant recently established in Jackson, Miss. Roof panels came in 50-ft. 9-in. lengths to eliminate end laps.
ABC and its sales representative Rachelle Browddus constitute another of the relationships Pagello cites when he explains the success of the Waterfall Farms and other building projects.
“I feel we are in a friendship relationship with all our suppliers such as ABC, and I attribute a lot of our success to their outstanding service, he says. “Rachelle has handled my account in such a way that if we had an emergency, she would walk it through the plant and in every way possible either cover my mistakes or just help us out in an emergency.”
Sommers’ crew installed over the trusses a double bubble blanket of insulation faced on both sides to reflect heat. The product, TempShield™, is manufactured by the Sealed Air Corp. and was supplied by MWI Components.
The ventilation system includes Ridg-Vents from MWI and four intake and four exhaust fans from in the end walls designed to move 40,000 cu. ft. of air and exchange all the air in the building every 15-16 minutes. The only heat is supplied by propane burners needed to warm toilet rooms and the veterinarian’s workspaces.
Air movement through the stalls is facilitated by open grilles in the stall fronts and perimeter walls.
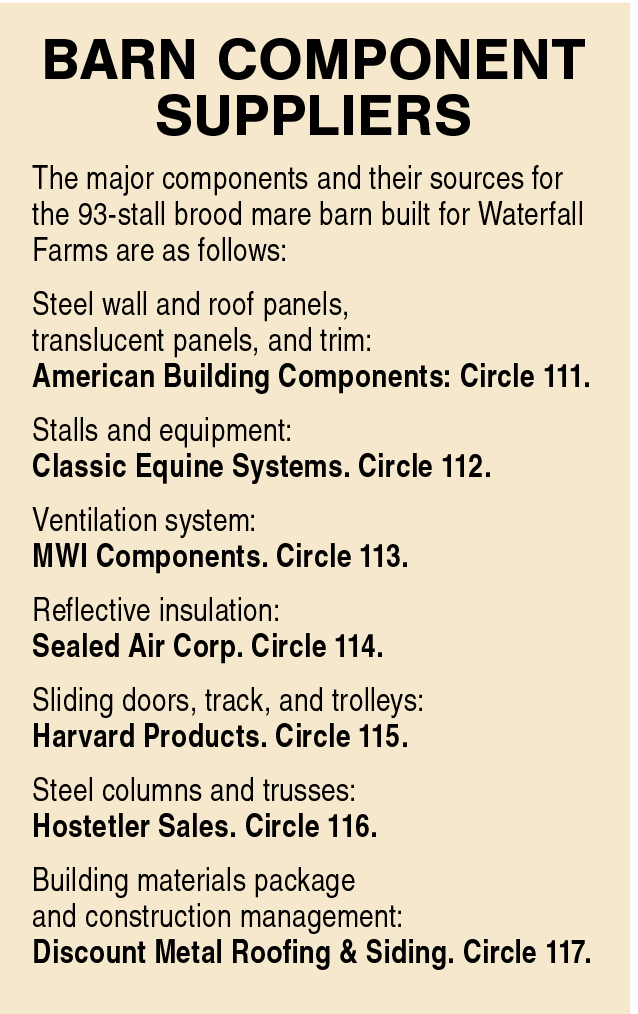
Rows of fluorescent lights above each row of stalls can be controlled by timers. An automatic fly-spray system is provided by tubing also running the length of the building over each row of stalls, suspended from a tightly stretched cable suspended from the roof trusses.
Sliding doors in each end of the building give access to the two aisles. The doors, track, and trolleys were all supplied by Harvard Products. An additional roll-up door in one side provides access to the doctor’s surgical center.
“Maintenance of the building is easy,” says Dr. Harry. The aisles handle tractors and trailers, including one with a hydraulic arm that augers out wood-chip bedding into the stalls. “And it’s not that cold in the winter; the animals help keep it warm.”
Waterfall Farms has seven stallions, which will provide the ingredients for the artificial insemination of nearly 900 mares during a year, and 135 mares bred from stallions off the farm.
Championship show performance is the objective for each of the foals produced at the farm. “Nice show horses” can fetch $10,000 to $25,000, according to Dr. Harry, with top-rated horses bringing $1.5 million or more at sale.
The doctor works with as many as three interns at a time from a nearby community college as part of its veterinarian technician’s program. During the summer, veterinarian students from the University of Tennessee each work two weeks or so at the farm.
All construction was performed by Sommers and his crew, except for plumbing, electrical, and mechanical systems, which were installed by Arnold Electrical & Remodeling.
Frank Pagello describes his business relationships in yet another way. Asked if there is a construction feature found in most of his buildings, his response is, “We customize.” The explanation may sound idealistic, but it comes with the feeling of truth.
“When I started this business, I asked myself what type of supply house I would like to deal with. I developed it from a builder’s perspective. I wanted to provide one-stop shopping with just about everything in stock so that very little of it must be specially ordered. We try to carry just about everything that can be shipped the same day or the next day.”
Pagello, who recently sold the business to his employees but remains as a consultant, says these employees came to the company with little experience in the industry. It enabled him to train people who had no preconceived notions and who are committed “to good business ethics and an integrity that will always give the benefit of the doubt to the customer.” RB
[Ed. Note: When this article was published in 2001, Rural Builder printed a separate page listing all the component suppliers by number. If readers wanted more information about specific suppliers, they could circle those suppliers’ numbers, tear the page out, and mail it to us.
Customer service has evolved over the last two decades. Now, it’s much easier to get in touch with a supplier directly via their website, which generally includes multiple methods of contact. But regardless of how readers contact them, suppliers appreciate having readers get in touch with them to assist them with their questions and needs.]

