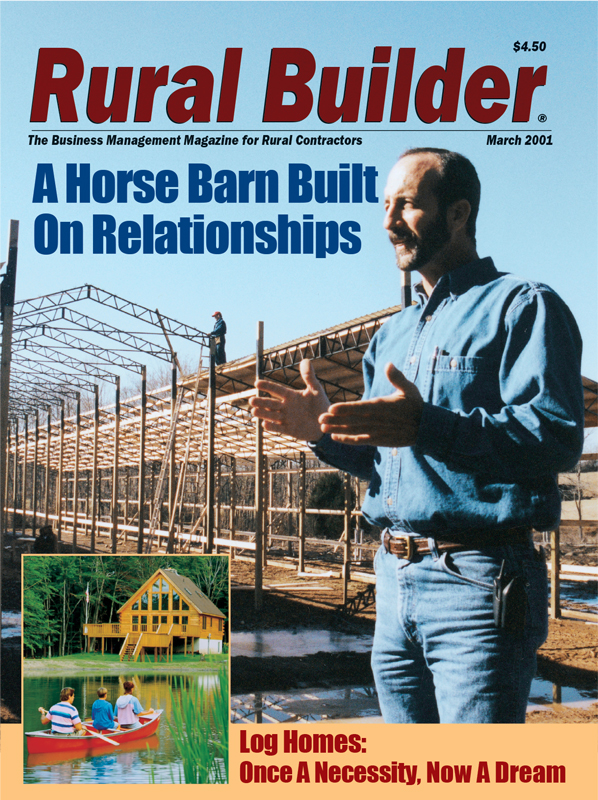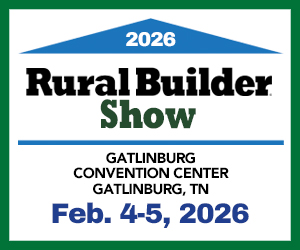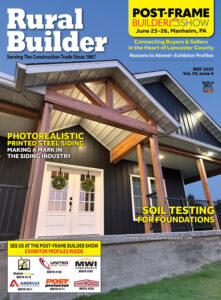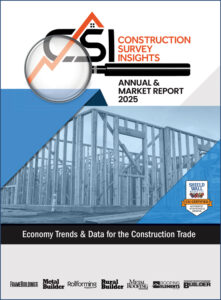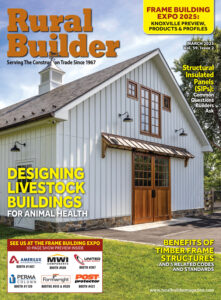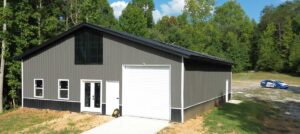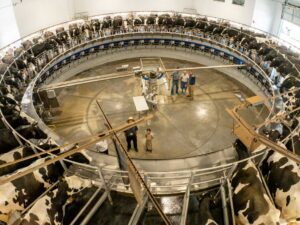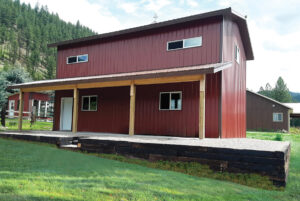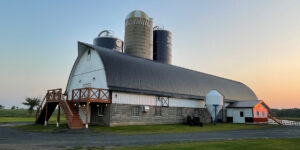The Wisconsin Department of Commerce, Safety & Buildings Division recently reviewed and approved an alternate standard for analyzing unbalanced snow loads on hip and gable roof buildings, in response to a request made by the Wisconsin Frame Builders Association.
The alternate standard is called “1995 National Building Code of Canada for Unbalanced Roof Snow Load — Hip and Gable Roofs,” and it reduces the effective snow load required by the International Building Code, which became mandatory for commercial buildings in the state on July 1, 2002. Wisconsin’s previous building code had a lesser requirement for the amount of unbalanced snow load to be considered in design. After learning and applying the IBC provisions for unbalanced snow loads, based upon ASCE 7-98, section 7.6, WFBA engineers soon noticed that vertical snow load reactions at walls and columns were coming out 25 to 85 percent higher than they were for the same building designed under Wisconsin’s former code.
The request to the state for an alternative standard was drafted by Leo Shirek, P.E., of Wick Buildings on behalf of the engineer members of the WFBA. Shirek noted that the WFBA membership has historically been responsible for the design and construction of more than 1,500 commercial buildings per year with not one record of a building failure or problem due to snow loads. The dramatic increase in snow load requirements imposed by the IBC could not be supported by case history in Wisconsin. The cost impact to each commercial building, estimated from 3 to 20 percent, depending on building geometry and size, did not seem to add value to building owners who must bear the additional costs.
The state’s four-page evaluation contains the information required by the building designer to determine the alternate unbalanced snow load. Unlike the IBC/ASCE provisions, there is not a thermal factor involved and the building width or length are not involved in the analysis.

According to the alternate standard, the unbalanced snow load analysis is not required for roof slopes less than 15 degrees (3.1:12). On roofs with slopes greater than 15 degrees, the unbalanced snow load is always zero on one side of the ridge while the show load on the opposite side varies from 100 to 125 percent of the Canadian code’s sloped roof snow load; note that the Canadian code’s sloped roof snow load is not used in Wisconsin building design except as an intermediate value for determining the unbalanced snow load.
Limitations and conditions on using the alternate standard are also contained within the evaluation and should be read in their entirety before being utilized by the building designer of record.
The balanced snow load will continue to be governed by the IBC Section1608.4, which is based upon ASCE 7 Section 7.4. The National Building Code of Canada was view as a favorable alternate standard for the unbalanced snow load provision of IBC 1608.6, ASCE 7 7.6, since the Canadian code is an actively maintained working standard in effect throughout an area of the world that has a higher snow load potential on its buildings than Wisconsin.
WFBA engineers met twice during 2002 to discuss structural design issues and other aspects of the IBC that have influenced the post-frame industry in Wisconsin, such as building area limitations, fire barriers, and automatic sprinkler requirements. The state is currently reviewing an additional alternate standard submitted by the WFBA which would allow post-frame building designers to utilize foundation design pressures similar to those found in ANSI/ASAE EP486.1 “Shallow Post Foundation Design” as an alternate to the soil foundation pressure values found in IBC Table 1804.2.
WFBA members who attended one or more of the engineering meetings are: David Bonhoff, P.E. University of Wisconsin-Madison, Kevin Conroy, S.E., P.E., Lester Building Systems; Gavin Dorsch, Dorsch Designs, LLC; Al Geisthardt, Plyco Corp.; Aaron Halberg P.E. Halberg Engineering; David Kammel, University of Wisconsin-Madison; Matt Lawinger, Cleary Building Corp.; Mike McCormick, Morton Buildings; John Rave, P.E., 4th Dimension Design, Inc.; Tom Schwarz, M.P.B. Builders, Inc.; Leo Shirek, P.E., Wick Buildings; Roger Solberg, Cleary Building Corp.; Eugene Thiede, Hartje Lumber, Inc.; Roger Thiel, P.E., Walters Buildings; Richard Zimmerman, P.E., Cleary Building Corp. RB




