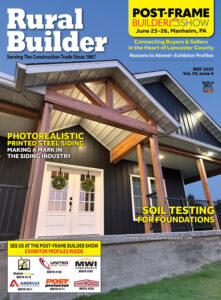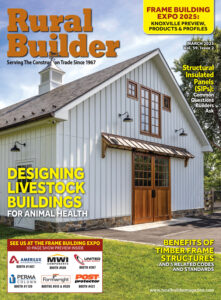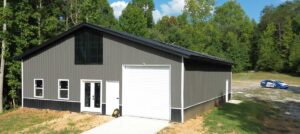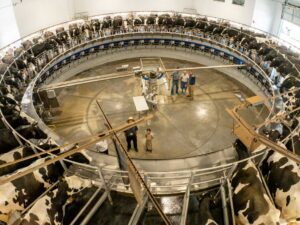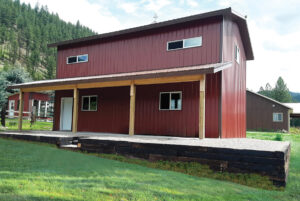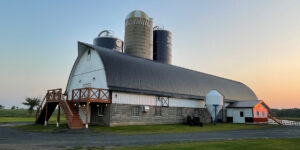MPB Builders oversaw the design of this combination home and shop structure.
This new facility was built for Ken Montsma of Lamartine, Wisconsin, who was looking for a building to act as a garage/shop and also to serve as his home.
The project includes a 50’ x 56’ insulated and lined shop area with 50’ x 16’ two story area, to house his office, restroom, laundry room, mechanical room as well as two spare bedrooms upstairs. The living quarters (42’ x 52’) has an open room concept with large dining and den area with large kitchen area along with a master bedroom and bathroom.
The living quarters portion has vaulted ceilings with car siding on walls and ceiling along with half log siding on exterior of walls to accent the wrap around porch (8’ x 52’). “The owner is an avid hunter and he wanted a rustic cabin look that he could show off his animal mounts and be able to look out the large bay windows into the country side and enjoy the wildlife”, explains project manager Doyle Pokorny. “This was a unique and fun project to be a part of.”



Project Details:
Location: Lamartine, Wisconsin
Size: 50’x 56’ shop; 42’x52’ living area; 8’ x 52’ wrap-around porch
Building Designer: MPB Builders
Roof and Wall Panel: McElroy Metal
Windows: A.J. Manufacturing Harmony
Walk Doors: A.J. Manufacturing
Overhead Door: CHI Overhead Doors
Insulation: Bay Insulation
Fasteners: Ideal Fasteners











