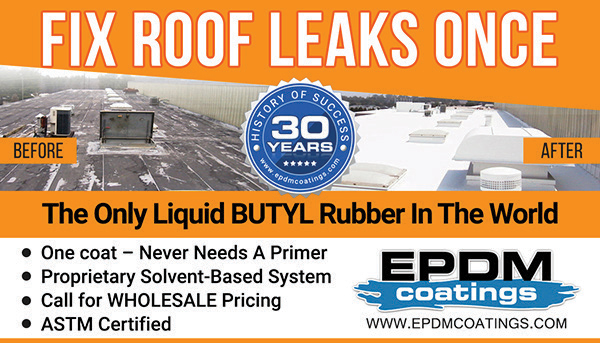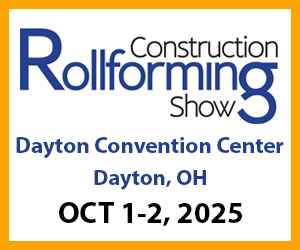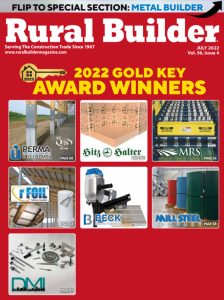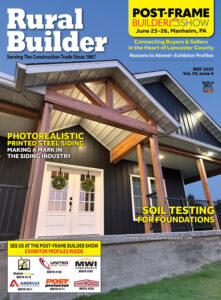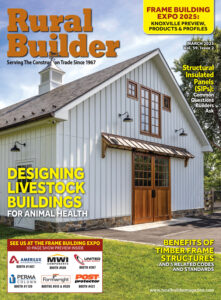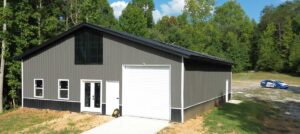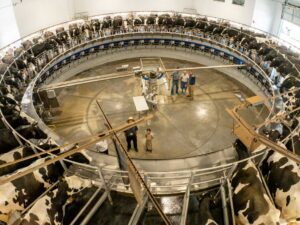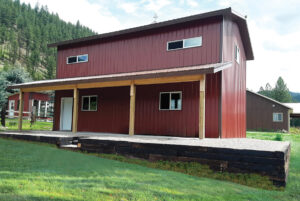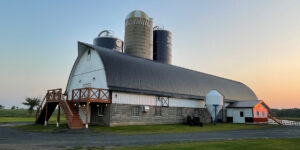Cedar Valley Post-Frame LLC designed and built this multi-purpose garage.
This 30’ x 48’ three car features 10’ x 10’ overhead doors, three 5’ wide dormers and a 3’ front overhang. Additional features include radiant floor heating, epoxy floor, ducted split system HVAC, an explosion proof fan and 14’ wide attic space. The black and charcoal exterior features bronze windows, bronze entry door and bi-directional wood grain overhead doors. We isolated the garage from the attic space by insulating and finishing the stairwell and installing an entry door at the top of the stairs. Although unfinished, the builder ran the drain plumbing for a bathroom to be installed in the attic in the future.


Project Details:
Size: 30’ x 48’
Designer & Builder: Cedar Valley Post-Frame LLC
Design Software: SmartBuild Systems
Windows: Wincore
Entry Door: Plyco Series 92
Garage Doors: Palmerton Garage Door
Roof and Wall Panels: Everlast II Omni 27 ga. AZM125 w/ Colorbond paint
Fasteners: Everlast WoodBinder Screws
Ventilation: MWI Components Ultra X Ridge Vent






