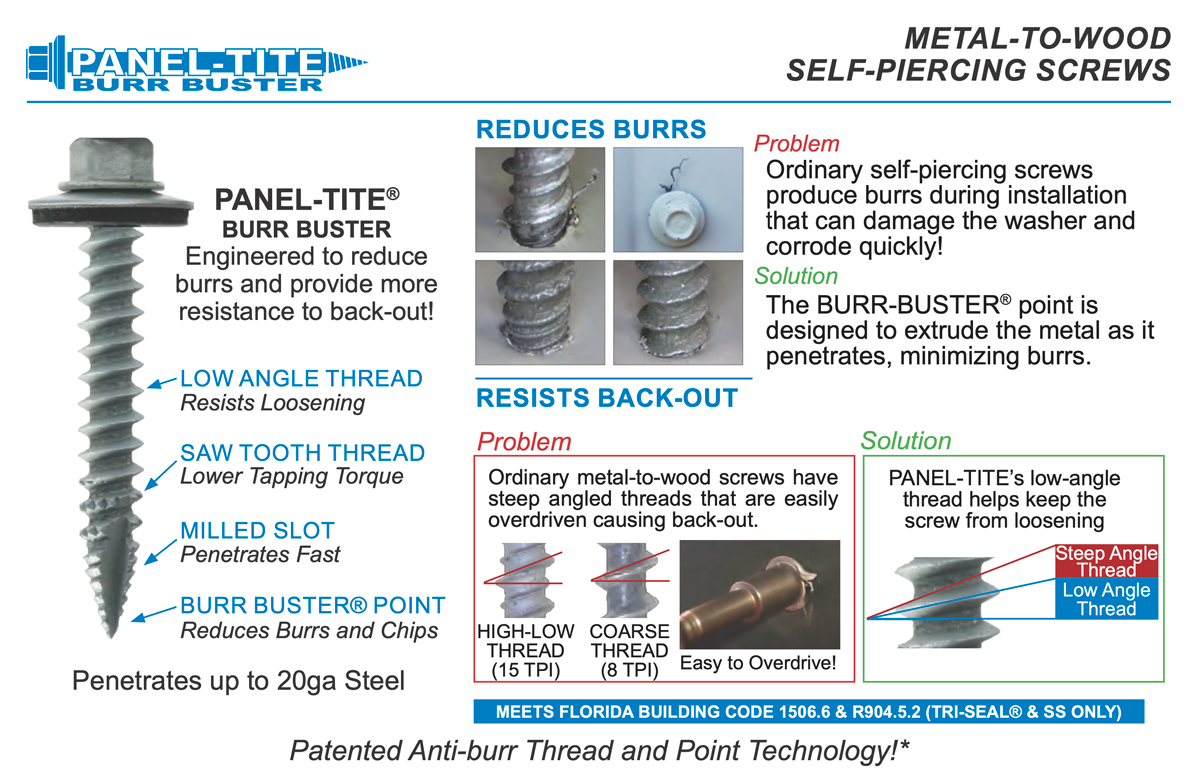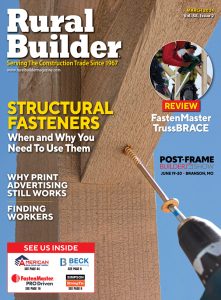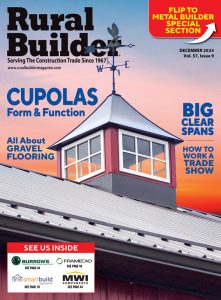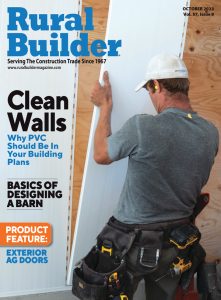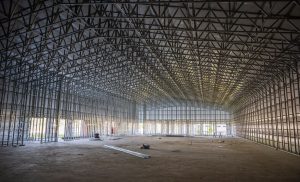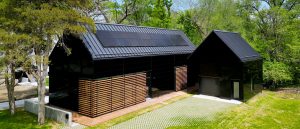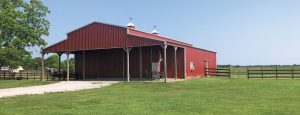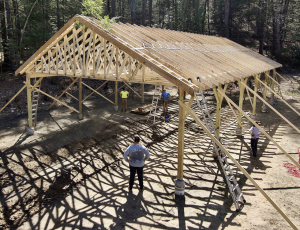by Graber Post Buildings, Inc.
The Details:
Building: Residence
Size: 36’ x 60’ x 9’, plus 8’ post-supported porch
Foundation: Concrete Stemwall
Insulation: Wall: 6” Batt; Attic: R38 Blown-in
Framing: Traditional Stud Framing
Roof Trusses: GPB Custom Manufactured Trusses
Roof & Walls: Graber Post G-Rib Ag Panel, 29 ga., 40-year paint system
Ventilation: Vented Soffit and Vented Ridge Cap/ Marco Industries Vented Closures
Doors: CHI Overhead Doors Therma Tru
Fasteners: ST Fastening Systems ZXL WoodBinder
Windows: Pella 250 Series, double hung, multiple sizes



Subscriptions to Rural Builder magazine are free to anyone in construction-related trades. No strings, no catches. Sign up today for your free magazine subscriptions.





