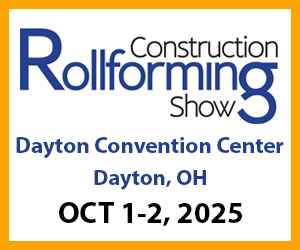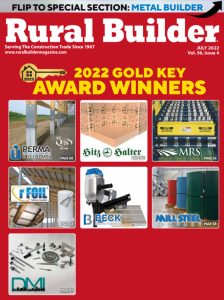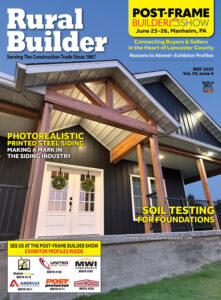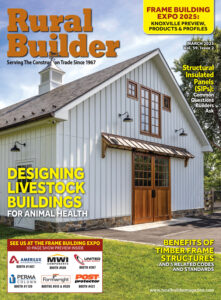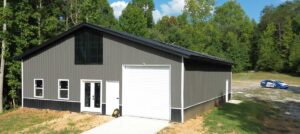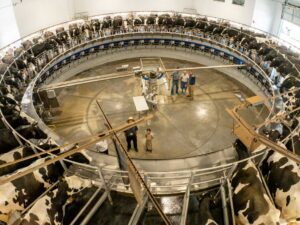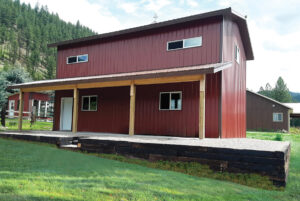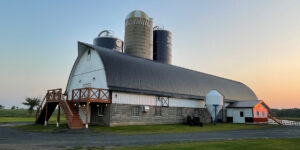GTE Properties contracted with American Building Network to produce this commercial building for NanoTechLabs, Inc. in Winston-Salem, North Carolina. The building is 80′ wide x 250′ long with a 20′ eave height.
This project required 8 miles of structural steel tubing and nearly 36,000 square feet of sheet metal.
The structure is located in an industrial park, and is slated for use as commercial office and warehousing space. The property owner came to ABN looking for a flexible, open building plan that offered ample room for offices and meeting space, as well as vertical storage capacity for the warehouse section. ABN managed it with its unique clear-span truss design.


There are several challenges that go along with erecting a steel building of this size and magnitude. To meet these challenges, the trusses were shipped to the project site in 40′ halves that were bolted together in the field with multiple 5/8″ high-strength bolts. The trusses were then hoisted with a crane and inserted within ABN’s 12″ ladder-style column legs. The truss inserts were finally secured with eight #12-14 x ¾” SDFs on each truss end.
A building like this requires serious fasteners. Levi’s Building Components provided #12-14 x 3/4″ SDF fasteners.
As of press time, this project was in the final stages of completion and finishing by client-appointed subcontractors. RB









