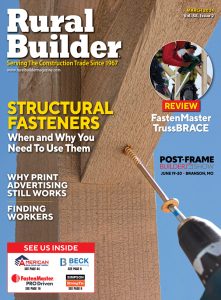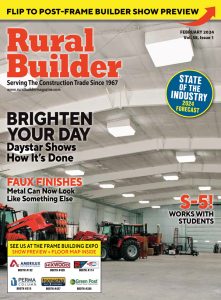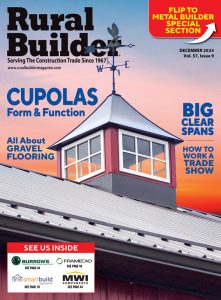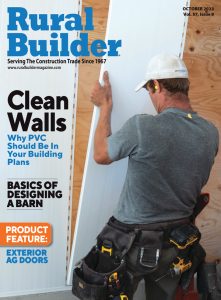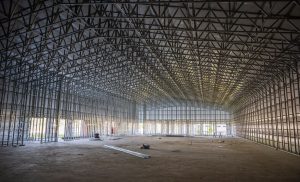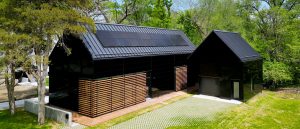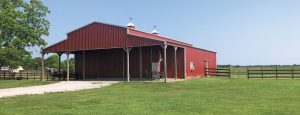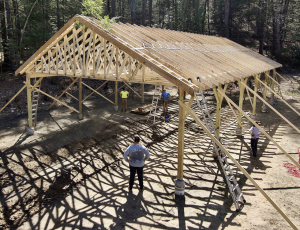Wick Buildings supplied materials for the construction of this winery and eatery.
The Waters Edge Winery & Bistro was built in Jacksonville, Illinois as a destination location for both quality wine and events. The owners needed a space that could accommodate both production of wine and guests in a warm and friendly setting, without the space feeling like a large warehouse. Kevin Miller of Custom Structures, Inc. [www.custom-structures-inc.com], an experienced Wick Builder with more than 25 years of experience, took the customer’s needs and was able to translate them into two buildings that can serve a number of uses. The main building is the winery and bistro with indoor/outdoor seating. A slightly smaller building, the “Wine Barn,” is set up as an event center and frequently hosts weddings.


Project Details:
Location: Jacksonville, Illinois
Size: 40’ x 120’ x 17’ (interior clear height)
Building Manufacturer: Wick Buildings
Builder: Kevin Miller, Custom Structures, Inc.
Wall Panel: Wick Steel, 29 ga., G-90, Red
Wainscot & Roof Panel: Wick Steel, 29 ga., G-90, Charcoal Gray
Doors: Service doors: Plyco Corp.; Overhead doors: Haas Door
Cupolas: MWI Components (2) 36” louvered vented cupolas; (1) 48” window cupola
Insulation: Ceiling: Blown fiberglass; Walls: Fiberglass blanket
Ventilation: 24″ vented overhangs Flo-Thru Ridge Vent
Fasteners: SFS Woodgrip color-matched screws; Maze Nails
Other: Concrete-attached columns; Decorative bale doors; 4’ canopy over overhead doors; Gable foyer entry; Perforated steel ceiling panel for sound abatement; Tyvek Infiltration Barrier on walls











