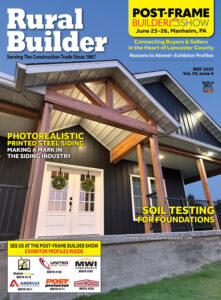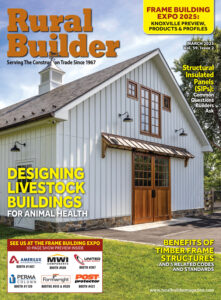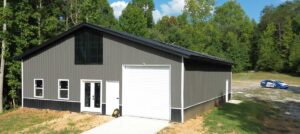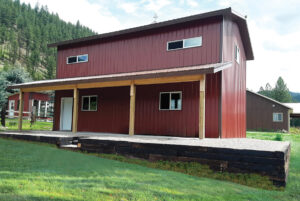By Bethany Salmon, Product Marketing Manager, Janus International Group
Selecting an overhead door for a project, especially when there are so many options available today, can be quite intimidating for the unseasoned industry professional. Not only do you have to sift through an array of providers, but each provider has a breadth of products, options, and services.
To make things even more complicated, everyone’s marketing to you that they’re the very best. Luckily, with some sound, industry advice and a few simple steps, we can make an overwhelming door selection process easy. Breaking the process down step-by-step is key. It’s time to put the marketing aside and get down to business.
Step 1: Determine the size of the opening
The first step in narrowing down your door selection is to determine the exact size of your finished opening. Knowing these measurements up front will be fundamental to your door order, no matter the type of door or provider you go with. Since different overhead doors have specific size restrictions and requirements, it’s important to get this step right.
How to determine the exact size of the finished opening:
1. Measure your rough opening size. This is the exact width and height of the finished opening. Doors are ordered by opening size, such as 10’ wide x 12’ high. An incorrect example would be 10’x12’.
2. Check the side room. This is the area required on each side of the door for the installation of the guides. You’ll want to make sure you have enough clearance to install the door.
3. Check the head room. This is the top of the door to the ceiling, or to the nearest obstruction.
4. Check the back room from the face of the door jamb.
5. Measure the clearance from the inside edge of the jamb to the wall or to the nearest obstruction.
6. Determine the jamb type. Is it masonry, steel, or wood?
Once you’ve taken these measurements and established the jamb type, you’ll have everything you need to start your door order. We suggest seeking a leading provider that has a variety of door models, sizes, and options available to accommodate virtually any application and meet your every need. As a door dealer, partnering with a leading provider that has quality products and dependable service can be extremely beneficial to your operations.
Step 2: Choose the Type of Door
Different applications call for different types of doors. For example, you typically wouldn’t install the same overhead door on your home garage as you would a commercial warehouse. Identifying the application will help you determine what type of overhead door you need. For example, if you’re looking for an overhead door to enclose a backyard shed, a light-duty commercial sheet door is likely the most appropriate solution. However, if you’re looking for an overhead door to enclose an oversized opening inside of a freight terminal, a heavy-duty rolling steel door might be the better choice. When choosing your overhead door, it’s important to note that there are three main types of overhead doors in the industry:
• Sheet Doors
• Rolling Steel Doors
• Sectional Doors

Sheet Doors
Sheet doors are constructed in sections of corrugated steel sheets. They share a compact design that rolls up to store in a coil above the door’s opening when in the open position. You can find sheet doors in a variety of applications from self-storage facilities to garages and sheds, barns, and warehouses. Because of their compact design, sheet doors are the ideal solution for buildings struggling with limited headroom.
There are two main types of sheet doors to choose from, sheet doors with dead-axle assemblies vs. sheet doors with live-axle assemblies. Dead-axle door assemblies have a fully enclosed barrel that protects the door’s springs and strengthens the axel assembly. Unlike the live-axle assembly, a dead-axle assembly remains stationary when the door is operated and doesn’t turn with the door. This eliminates axle push and shift that commonly occurs with live-axle doors, and it allows for a straighter travel path for the door’s curtain in the guides.
With dead-axle door assemblies, springs are pre-greased in the factory and enclosed inside the barrel assembly. The grease penetrates the innermost pores of the sheet door’s spring with additives, which displaces moisture and prevents the formation of rust and corrosion. Pre-greased springs also relieve the friction typically created between spring coils, which is why sheet doors with dead-axle assemblies are known to operate much smoother.
When a door’s springs are enclosed inside of the barrel assembly, they’re also protected from harmful environmental elements such as dust and dirt that could negatively impact the door’s life cycle. Not only does this dead-axle design increase the sustainability of your door, but it means you can say goodbye to wasting time, money, and resources on maintenance such as re-lubricating your sheet door’s springs to keep them operating in optimal condition.
There are many models of sheet doors, varying in size and duty. The biggest difference between light-duty, medium-duty, and heavy-duty sheet doors is the gauge and depth of their guides. A stronger guide allows the door to handle more frequent and demanding operations. However, heavy-duty doors aren’t always needed. Going with the door that best fits your application can help ensure you’re selecting the most cost-effective product for your project.

Rolling Steel Doors
Rolling steel doors are constructed differently than sheet doors but operate in a very similar way. Rather than a corrugated sheet of steel, rolling steel doors are constructed with narrow, thin slats of steel that interlock to form one continuous curtain. The slatted design increases the strength and durability of the door’s curtain. Because of their unique design, rolling steel doors can often be produced in large sizes to accommodate oversized openings. Some leading providers have sizing options all the way up to 40’ wide and 30’ high, varying by model.
Commonly found with leading providers, rolling steel doors can be designed with extended service cut-outs. This is a unique advantage in the overhead door industry because it allows you to cost-effectively repair your overhead door if it experiences damage. By removing the service cut-out, you can remove and replace the individual slats that were subject to damage, rather than replacing the door’s entire curtain. This greatly reduces material, maintenance, and labor costs associated with overhead door repairs.
There are many options when it comes to rolling steel doors. For example, a full line includes service doors, insulated service doors, wind-rated doors, fire-rated doors, counter shutters, fire-rated counter shutters, and even rolling grills. Each model maximizes space with its unique design, freeing up the ceiling which allows you to enhance lighting, utilize emergency fire sprinklers, and maximize HVAC systems.

Sectional Doors
You’re probably already familiar with sectional doors, as they’re commonly found in residential garages. But, did you know these doors can operate in two different ways? Sectional doors can retract vertically up the wall or up and over the floor space. While they have unique advantages such as high R-values and low U-factors, they don’t always make the best fit for commercial and industrial applications. This is because sectional doors have many working parts, and they’re exposed to environmental elements 100% of the time. Not only can they take longer and cost more to install, but their exposed parts are prone to damage and often require routine, consistent, and costly maintenance. You can also run into a problem with sectional doors if you have headroom or side room restrictions. Because they take up a significant amount of ceiling and wall space, they can interfere with HVAC systems, lighting, and emergency fire sprinklers. Identifying your application will help you determine if a sectional door will be beneficial or burdensome to your project.
Step 3: Consider Location and Environment
Depending on the location and environment of your project, there could be certain building and safety codes that you’re required to meet. For example, if you’re working on a project in Florida, you’ll likely be required to install a door that’s wind load certified. Luckily, leading providers carry an array of models, sizes, and options and likely have products with the specifications you need. If you’d like to learn more about the codes and requirements in your area, be sure to check out the International Building Code produced by the International Code Council at codes.iccsafe.org.
Step 4: Choose Options and Enhancements
Toward the end of your door selection process, you have the liberty to get creative. For example, if the door is going to be used frequently, you might want to consider adding an operator to open and close the door automatically. Leading providers will have a variety of operators to accommodate your overhead door selection, from slim-fit designs to weather-resistant options.
Another option to consider is the color of your door. After all, the color you choose for your door says a lot about your project. From Polar Blue to Sunset Orange, leading providers have a breadth of color options to choose from.
Choosing an overhead door doesn’t have to be difficult. With the right provider, you can narrow down your door selection and come up with the perfect product to meet your application’s needs. Most leading providers can provide you with a comprehensive door comparison chart that breaks down each model by size and option. If you need help finding the right overhead door or provider, don’t hesitate to turn to the experts. Many professionals in the door industry have been doing this for years and can help you find the perfect closure for your building. MB





















