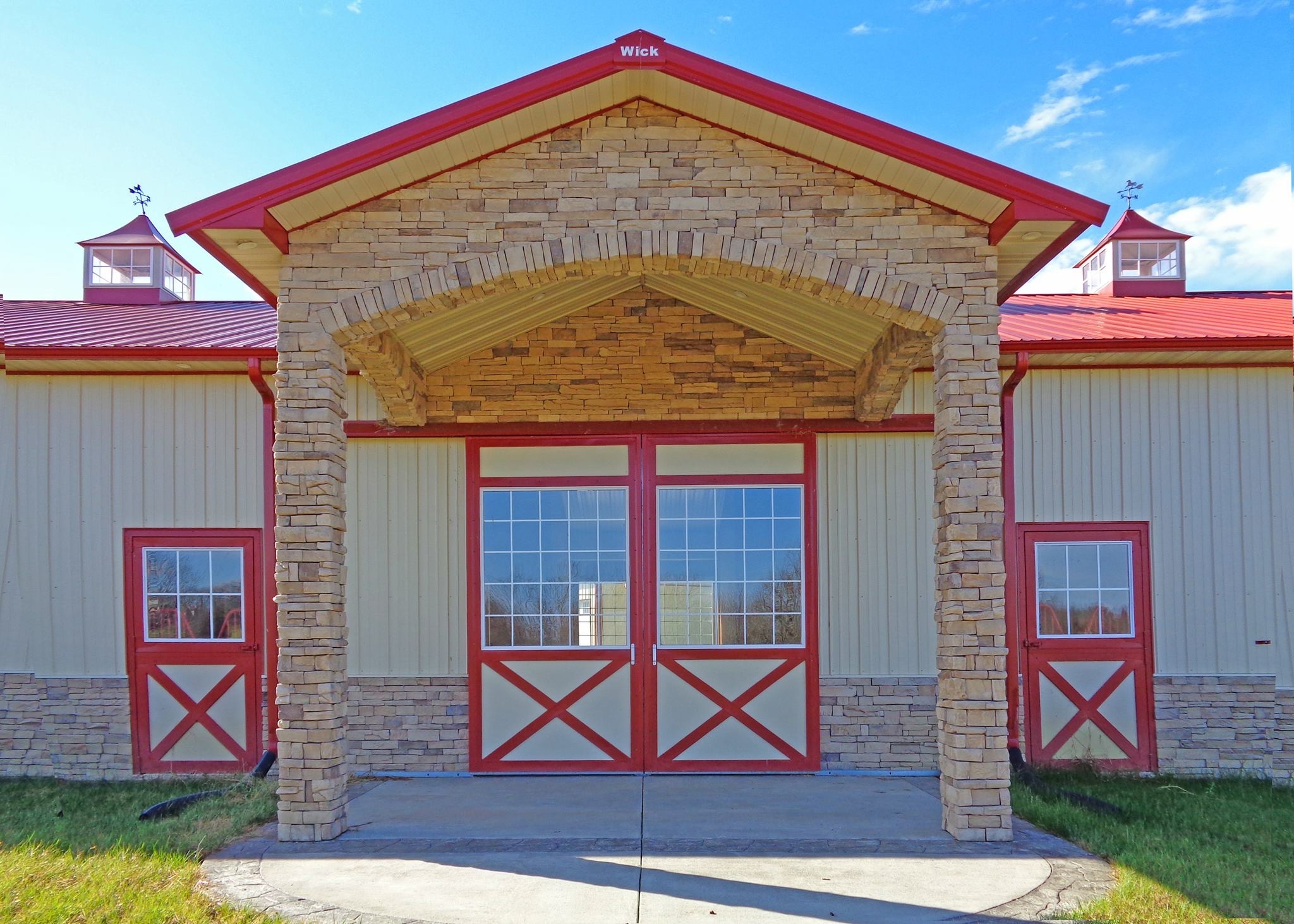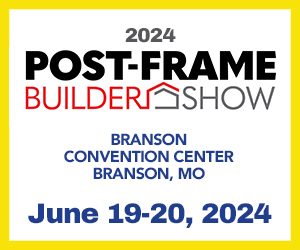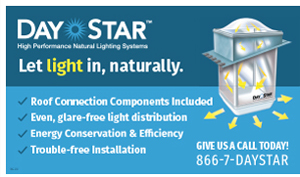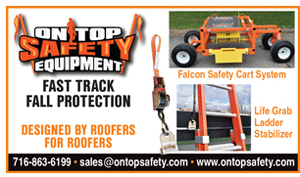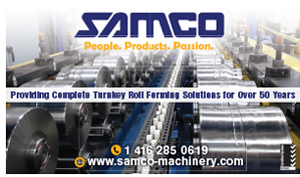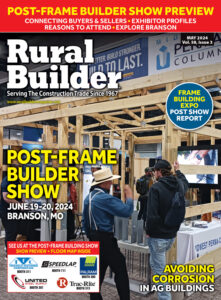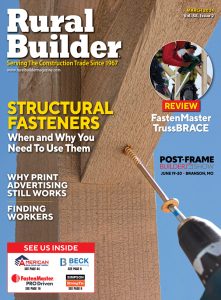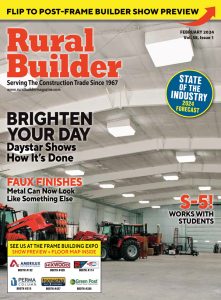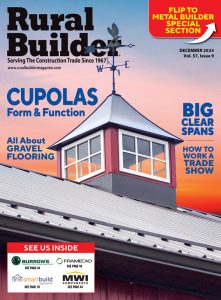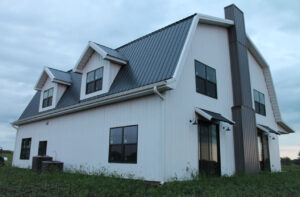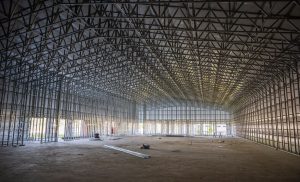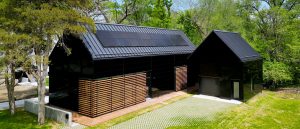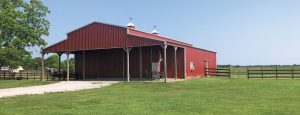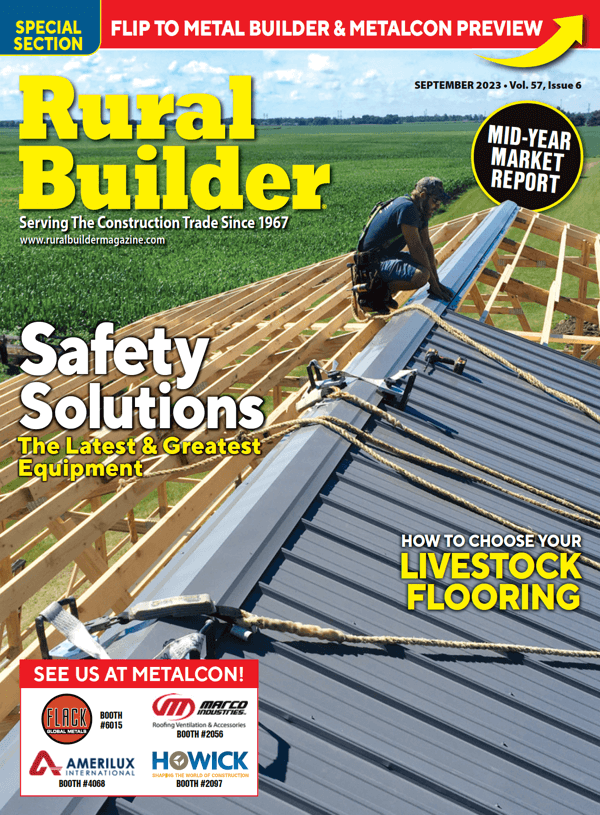By Jenn Milner
The demand for wide-span spaces for recreation has only been increasing. Demand has led to a lineup of options customers can consider for their riding arenas, so builders should know the advantages of each so they can best advise the customer and ultimately provide them with the best product.
Riding Arena Must-Haves
No matter the material, there are certain considerations that need to be taken with a riding area. The first of which, is the shape of the columns. In metal buildings, columns are usually tapered from about 12 to 36 inches or beyond in a consistent manner from the base to the haunch. But that doesn’t quite work in riding arenas. “You’ve got a guy on a horse who is sitting 8 or 9 feet in the air,” says Brian Shelton of Chief Buildings. “The horse will see the narrow section of the column at the ground and may unintentionally put that rider into the deeper section of the columns above.” To avoid this, steel riding arena columns (also commonly known as supermarket columns) rise straight in the air to 9 or 10 feet before they begin to taper.
Similar strategies are taken with wood, open web steel “hoop” buildings, and rigid frame steel structures. Though tapered wood columns exist, typically, the post-frame style arenas have straight posts that lead to the trusses. However, ensuring enough headroom between the rider and the bottom of the truss, lighting, and doorways are practical concerns. “I cover the proper width, length, and height needed for [the customer’s] discipline and/or use,” says Wick builder Rosemarie Markus. Jumping, for example, will need a higher clearance than barrel racing.
Simply by their name, “hoop buildings” would seem to run into trouble in this area. “There are different leg styles available,” says Jon Gustad, Sales Manager for Pro-Tec by Sioux Steel. “You don’t want the interior walls to taper on an arena.” Fabric buildings from Legacy Building Solutions utilize a rigid frame instead of the typical hollow-tube, open web truss framing. Susan Fowler, Building and Project Design Consultant for Legacy Building Solutions says this type of fabric building is ideal for riding arenas. “In addition to long clear spans,” says Fowler, “the buildings have straight sidewalls that maximize the usable square footage inside the structure.”

The second major consideration is knowing the specific intended uses for the building and looking ahead to make sure any future uses are accounted for in the design. Knowing this information can change many aspects of the design. “Arenas can be many different sizes depending on what style of riding you plan on doing. If it’s riding for pleasure, I’ve seen arenas as narrow as 60 or 80 feet. If you’re barrel racing or roping, the arena could be 130 or 150 feet wide,” says Gustad.
Planned care and treatments should also be mentioned ahead of time. Bret Buelo of Wick Buildings knows that lack of communication can lead to call backs. “If we don’t know, and the customer is doing things on the inside that haven’t been planned for, we can run into problems. In an arena, they may be wetting down the riding surface, and that can be an issue if you’re not planning for moisture.”
And while the building may work for the moment, such a large investment should be beneficial long-term. “The number one mistake of any builder is not spending enough time talking to the customer up front about their short term and long-term needs,” says Gustad. “Sometimes when they are trying to sell, they put the blinders on to hit the client’s price point, but if you’re not talking about 15 or 20 years down the road, you’re doing them a great disservice.”
So asking the right questions before a build even begins is important. “An educated builder will also ask the proper questions to determine if there may be plans for the future that may affect how the arena should be designed today,” says Markus. “The height of the arena may need to be increased if the possibility exists of adding a lean on the building in the future.”
Each of the builders and manufacturers mentioned those two issues, but they had recommendations specific to their specialties as well. Read on for some insight from the experts.
Wood
Walking into a large building situation, like a riding arena, with as much information as possible is important, whether it be from the client or the locality. “It’s important for builders and contractors to know the local codes. For a riding arena, is it considered a commercial building or an ag building? You may come up against building area limitations,” says Wick engineer Adam Krause. “We [Wick] do the best we can, but we can’t know specific codes for the whole Midwest, so we really rely on our local builders.”
With knowledge comes safety for your pocketbook as well as your crew. “Traditionally, wood is the more economical option,” says Krause. “Now, in the last handful of months, wood pricing has been ridiculous, but in a normal situation it is pure economics.” Lower initial investment in materials can be beneficial if you run into surprises along the way. But economy re-enters the conversation as the spans get wider. Enhanced engineering of the trusses, as well as transportation and storage of such wide components kicks the price up considerably, so it becomes similar in cost to a steel structure. “In the larger widths the trusses will be a 2-ply truss and in some cases a 3-ply truss,” says Markus. “This also effects the size of the columns and the concrete footings below the columns.”
Wood also has the advantage of flexibility, both in the physical sense and in an overall design. “Typically, wood construction makes the process easier and more reliable,” says Sean Shields from the Structural Building Components Association (SBCA). “Problems can be resolved in the field: there is more versatility. If a concrete foundation is poured wrong, then that building is not working. With wood, you can make it work.”
If you’re building a riding arena for the first time, when you are used to wood-framed storage buildings or barns, the process can be slightly different. “In a riding arena, you’re never going to have a concrete floor,” says Krause. “Typically, we rely on the floor to brace the bottom of the column and to keep it from rotating, so we may need to upgrade some components; it could be a combination of a deeper post or a concrete collar around the post to push and resist pressure.”
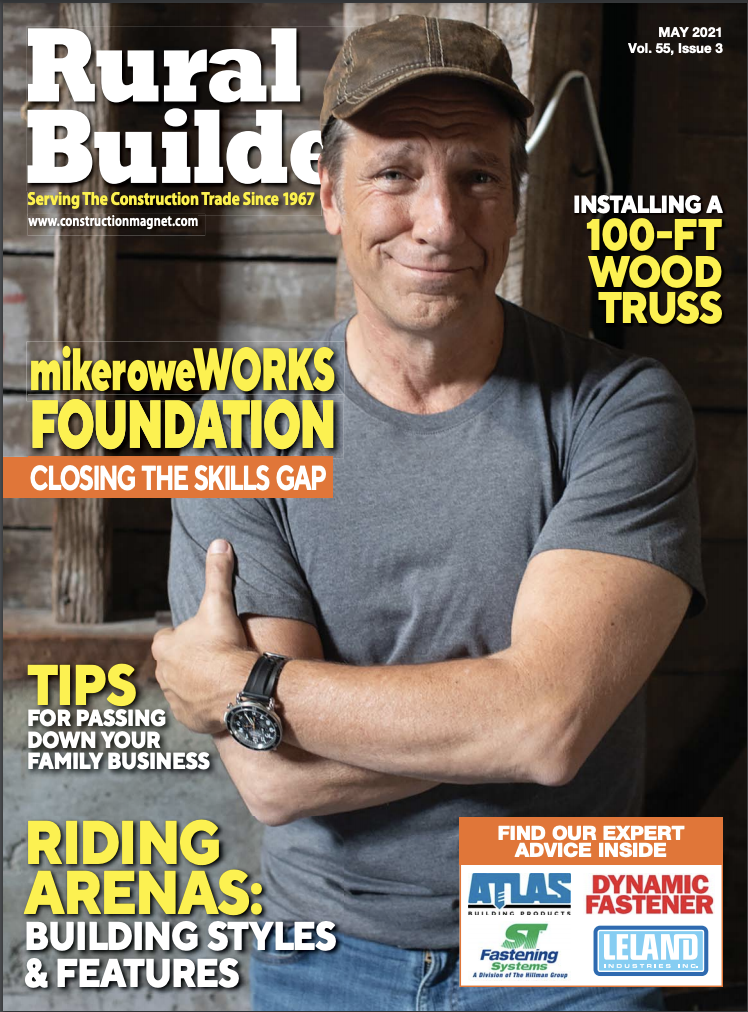
Subscriptions to Rural Builder magazine are free to anyone in construction-related trades. No strings, no catches. Sign up today for your free magazine subscriptions.
Steel
Once you get beyond a 60-foot span, it becomes cost effective and a question of engineering to employ steel buildings for riding arenas, recreation venues, and other open buildings where interior support posts are impractical or impossible for proper use. But large-span steel buildings come with their own challenges that require consideration and attention to detail, especially if steel isn’t your usual medium.
Brian Shelton of Chief Buildings believes steel buildings are attainable for most builders. “There is specialized training, but there is nothing special about it. It’s just different,” he says. “Wood frame and metal frame concepts are very similar, but they are not interchangeable; there are nuances.”
The first consideration is the bay spacing. Before the rest of the job materials show up, the concrete footings must be properly spaced and installed to precisely match the bay spacing. “Metal buildings will always require concrete footings in the ground,” says Shelton. “If you get the placements wrong, that building will not install. There is almost no room to fudge the measurements.” Because steel buildings need fewer columns, you may be pouring footings 25 feet apart, so alignment and accurate measurements are essential. Keeping an eye out for variations in the plan, like for large side doors, is also key to success. “We don’t design the foundation, only the building, so coordination is key,” says Shelton. “If your concrete contractors are not familiar with metal building plans, they will get things wrong.” So, having someone on site that really understands the building plans is important, from when the bulldozers start moving dirt to when the columns and rafters are going up.
Secondly, says Shelton, always make sure you have all of the parts you need before you start building. “If you use heavy timber, you might use large screws, but you can usually get them at the hardware store. If you’re putting up a big metal building, you may not be able to find the large bolts or other metal-building-specific materials locally, and it may take a while to order them in,” Shelton warns.
Always take a thorough inventory of delivered parts before you begin. That means making sure all of the correct materials have arrived and making sure all of the materials are in usable condition after transport.
Hoop

Fabric buildings are uniquely suited for riding arenas because of the availability of natural light. “Something that we try to stay cognizant of is eliminating shadows in the arenas because it can spook the horses,” says Jon Gustad of Pro-Tec. “With our translucent cover, we get 50 percent or even closer to 80 percent light transmission. If it’s bright enough to wear sunglasses outside, you will want to wear them inside as well.”
Skylights and daylighting panels can supplement electric lights in other structures, but with one big canvas “skylight” there are fewer points of weakness and a lower electric bill. For even more natural light, or in the case of a warmer climate, a riding arena could open on the sides. “We can leave the side fabric off for more of a roof structure,” says Gustad. “We can also turn those sides into a curtain that raises and lowers based on weather and seasons.”
The arched ceiling of a fabric hoop building creates a lot of air volume which can help with sound and condensation issues. Or, if you’d like to take advantage of the extra space, a second level can be added inside. “There are people who build horse stalls or an office in one end and then install a second-level mezzanine above that so people can watch from 15 feet off the ground,” adds Gustad.
The durable fabric is nearly impossible to poke a hole in, so any equestrian-related mishaps shouldn’t affect the building very much. “We have both heavy-duty and fire-rated fabrics as well,” says Gustad. Some simple maintenance like keeping the fabric tension correct, can make sure a fabric cover stays intact for a long time.
Tension Fabric
Last, but not least, are tension fabric buildings with a structural steel frame. “The strength of the structural steel frame provides several engineering advantages, most notably the ability to easily customize buildings to the exact width, length and height required,” says Susan Fowler, of Legacy Building Solutions.
And, with the frame of a traditional steel building, these fabric buildings “can incorporate lean-tos, sidewall doors, or other desired features,” says Fowler. “They can also be designed to handle additional loads on the frame, like viewing mezzanines.”
And of course, these buildings have all the lighting benefits of the hoop buildings described above. “The durable fabric allows natural light to permeate the structure during daytime hours, and it absorbs sound to create a distraction-free environment for the horses,” says Fowler.
Asking the Right Questions
Wick Builder Rosemarie Markus has built many riding arenas. Here are her must-discuss topics for the customer while designing equestrian buildings.
1. Size – Proper width, length, and height needed for their discipline and/or use. Different areas of the country tend to have different breeds and different types of shows. In the south there are not as many indoor arenas due to warmer weather. In the north arenas tend to be insulated due to colder conditions. Sizes can vary all over the country.
2. Doors and windows – Ventilation is important in a horse facility, so size and location of openings is determined not only by use, but by needed ventilation.

3. Natural lighting – This can help with cost. Arenas may be used daily and for long hours, so natural lighting can be useful for less electrical usage.
4. Insulation – Commercial training facilities may be able to justify the added expense of insulation in the arena to keep time loss due to inclement weather conditions at a minimum.
5. Exterior items such as gutters, wainscoting, and overhangs – Gutters may be needed to avoid any water issues in the arena depending on site layout and conditions. If horses are allowed to be next to the building on the outside, wainscoting is nice because it is easier to replace a 40-inch piece of steel than a whole sheet of steel if any damage is done.
6. Interior lining – Arenas should have a 5 to 8 foot tall liner on the interior to keep horses from damaging the steel while playing or misbehaving. Without the liner a rider can hit a column with their legs or a horse can severely injure their foot if they happen to kick the steel.
7. Aisle widths – Typical aisle width for horse stalls is 12 feet. If areas in the arena have stalls or breeding areas, we want to leave sufficient room to keep people and horses safe.




