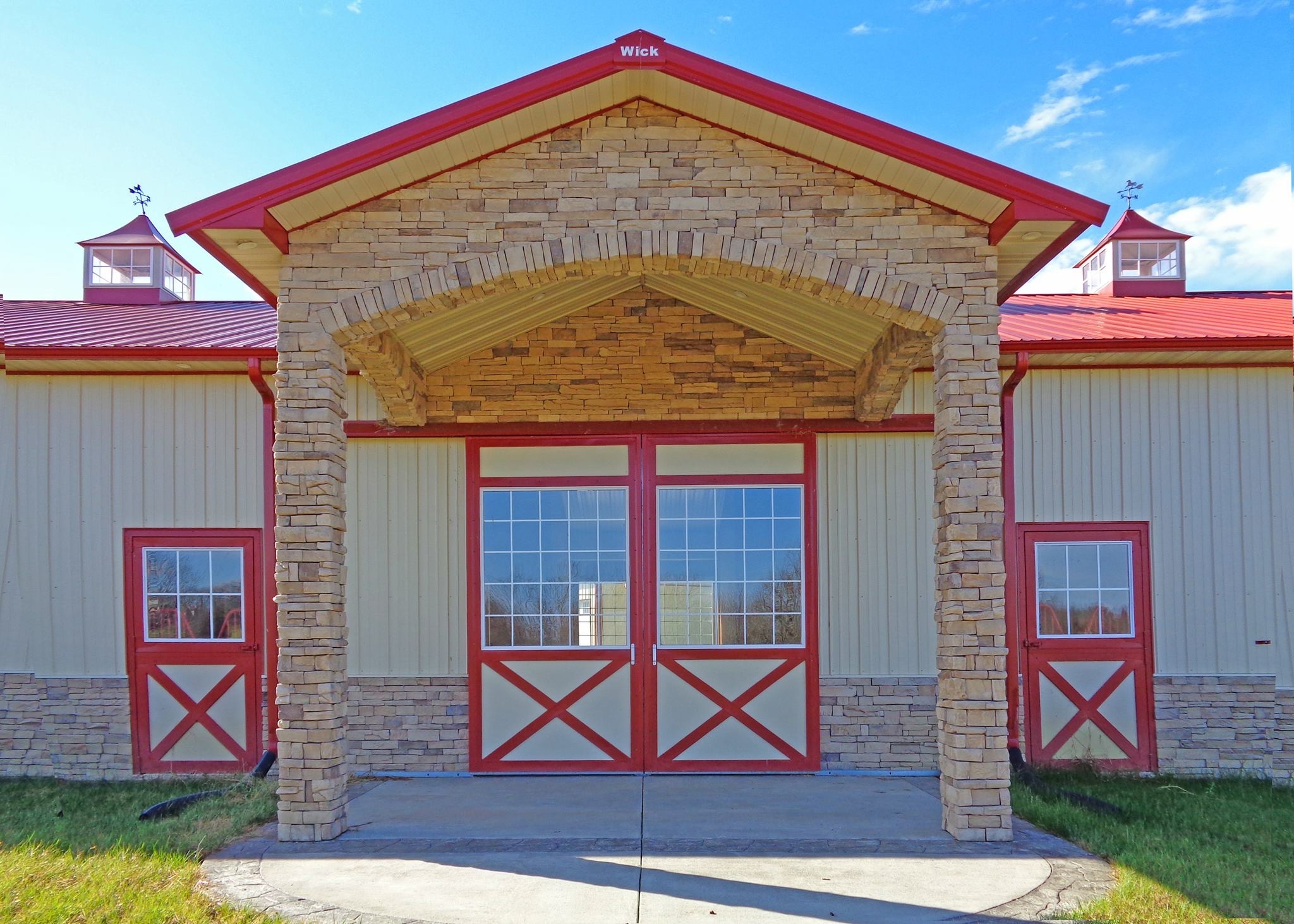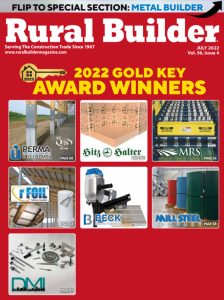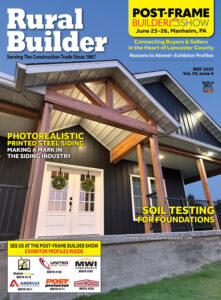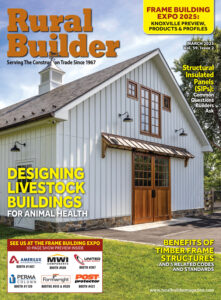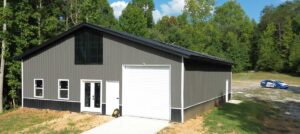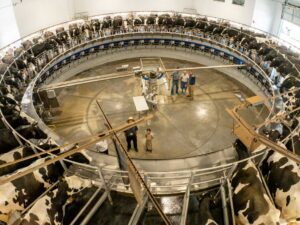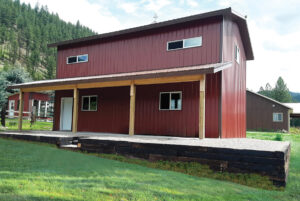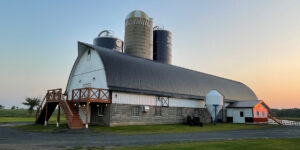This gambrel roof home, shared with us by World Wide Steel Buildings , featuring dormers and self-supporting overhang is connected by a convenient breezeway to a garage with cupola. The buildings’ design evokes a rustic farm setting.




The Details:
Building: Post-Frame Home
Building Size: 40’x50’x12’
Roof Pitch: Gambrel
Doors: Amarr
Fasteners: SPI
Insulation:
Bay insulation, fiberglass R-29
Posts: Worldwide Steel Buildings, 6”x6”x3/8” steel tubes
Roof Panels: Central States Manufacturing, Panel loc Plus 29ga
Trusses: Worldwide Steel Buildings, open web truss with straight steel columns
Wall Panels: Central States Manufacturing, Panel loc Plus 29ga
Additional Details: MWI, 36” 29ga
For more information:
www.worldwidesteelbuildings.com





