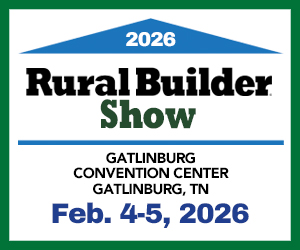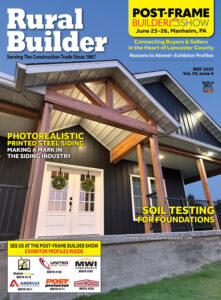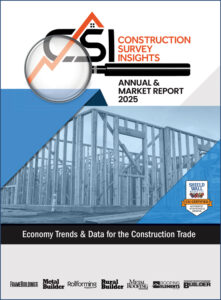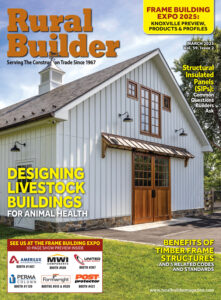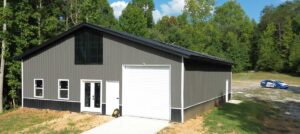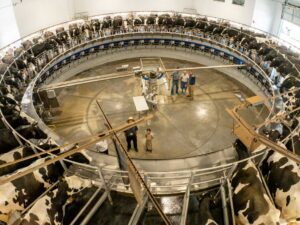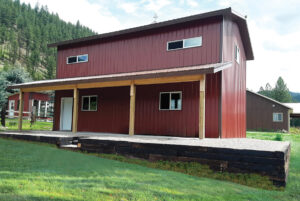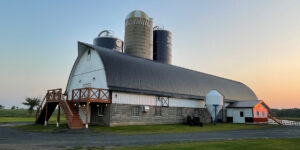Frontier Builders oversaw the design and construction of this multi-purpose shop.
This 50’ x 88’ x 16’ multi-use post frame project located in South Central Pennsylvania has many unique features. Designed to be a multi-use shop for excavation and racing equipment, the client also wanted to add a second floor attic space for a future living space. With over 5,800 sq. ft. of useable space, this turn-key project is a complete package.


Project Details:
Location: Bedford County, Pennsylvania
Size: 50’ x 88’ x 16’ w/ 16’ x 88’ x 8’ 2nd floor; 8’ x 22’ x 8’ hipped porch
Architect / Designer: Frontier Builders LLC
Contractors: Frontier Builders LLC
Roof And Wall Panels: Roof: Fabral Grandrib 3 Plus with CondenStop; Walls & Interior Liner Panel: Fabral Grandrib 3
Doors: Overhead – CHI Overhead Door, (3) 14’ x 14’, Model #5283
Walk: (3) ThermaTru, 36”
Attic Access: AJ Manufacturing, 2’x4’
Windows: (7) PlyGem ProSeries 3’x6’; (4) PlyGem ProSeries 3’x4’
Ventilation: Marco, LP2, vented ridge closures; 16” vented overhangs
Cupolas: (2) 30” w/ fixed glass windows, (1) 48” w/ fixed glass windows & weathervane
Insulation: Ceiling: R-38 dry blown cellulose w/ 6 MIL vapor barrier
Walls: R-19 kraft faced fiberglass batt; DOW Gaps & Cracks spray foam
Snow Retention: Snow Defender 4500
Other: Posts: RigidPly Rafters 4-ply 2”x8” GluLam posts w/ 4’ “Y” bracing & 16” blocking
Headers: Quadruple 2”x12” SYP MSR Headers
Weather Barrier: Tyvek
Attic Subfloor: 3/4” AdvanTech
Shutters: Mid-America raised panel vinyl shutters
Gutters: Alcoa 6” seamless Aluminum w/ 4” downspouts
Porch Posts: Superior Plastic Products Post Sleeves
www.buildwithfrontier.com











