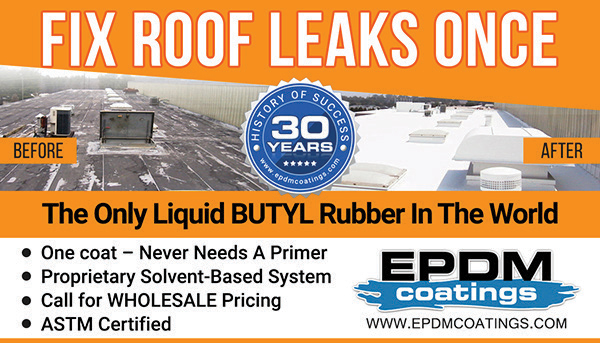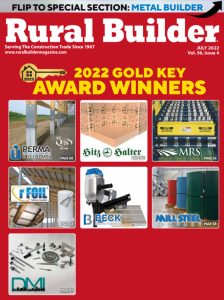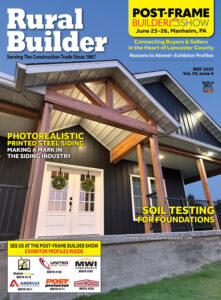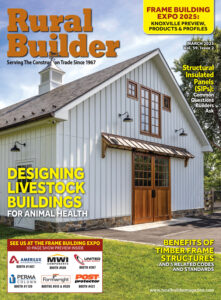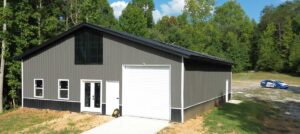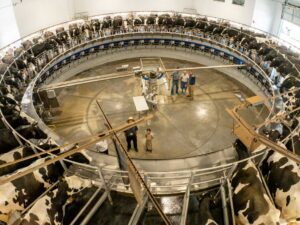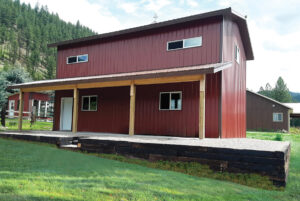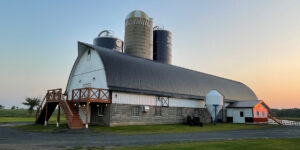Pole Barns Direct
This garage and shop building was constructed in conjunction with the owner’s new home and designed to complement the look of the house. The smaller front wing will be used for extra vehicle parking and a workshop area, with the larger section in the back to be space for the family’s RV and lawn equipment, as well as an area set up for dog training.





Details:
Size:
44’x28’x10’ wing; 64’x64’x14’ wing; and 6’x16’x9’6” lean-to
Roof Pitch:
4/12
Foundation:
Poured concrete footers under each post
Trusses:
Engineered wood trusses from Dutchcraft Truss & Component
Roof Panels:
Premier Metal 28ga Weather XL in black
Wall Panels:
Premier Metal 28ga Weather XL in light gray (trims in charcoal)
Fasteners:
Color-matched ZXL screws
Overhead Doors:
12’x12’, 9’x8’, 16’x8’ CHI insulated overhead doors
Walk Doors:
ThermaTru 6-panel, 9-light fiberglass entry doors
Posts:
6”x6” treated posts
Windows:
Alside windows – 3’x4’ single hung vinyl windows, black exterior with white interior; 6’x2’ fixed transom vinyl windows, black exterior with white interior
Ventilation:
Vented ridge and vented soffit supplied by Premier Metals as part of roofing and siding package
Insulation::
Closed cell spray foam
Vapor Barrier:
Infinity Shield single-bubble vapor barrier under roof steel, supplied by MWI Components
Cupolas:
Three 36” MWI louvered cupolas with horse and eagle weathervanes
Stone Wainscot and Columns:
Rock Solid Cut Stone & Supply
Interior wall & ceiling liner:
29ga Premier Metal in light gray
Gutters and Downspouts:
Aluminum 5” gutters with 3”x4” downspouts
Snow Guards:
Supplied by Premier Metals as part of roofing and siding package





