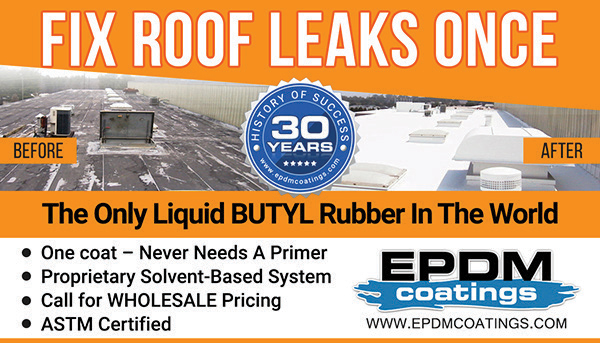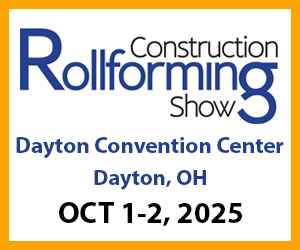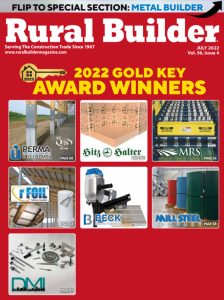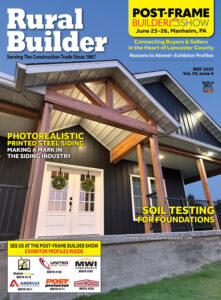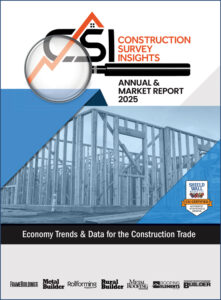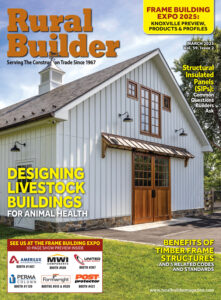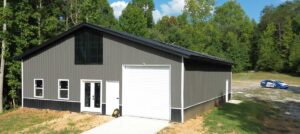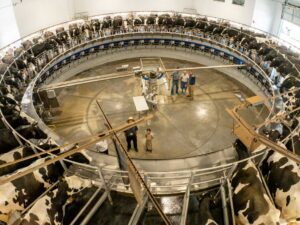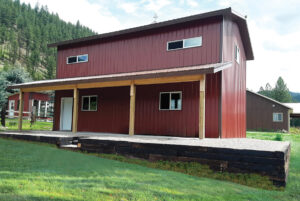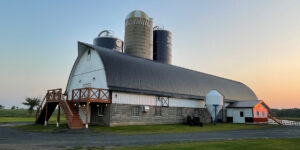When the congregation at Desert Rose Christian Fellowship in southern Arizona decided to move forward with building a meetinghouse, it made sense to go with a wood framed/ metal exterior building due to a tight budget, durability in the harsh climate, and ease of construction. It was a great blessing to each one involved and the project was completed with 90-95% donated labor. All the work was done by the community except the drywall, floor polishing, and kitchen cabinet manufacturing.
Ground was broken in May 2023 and completion was in December 2023. The first day of framing was started with a bare slab at 6 a.m. and by 4 p.m. the last truss was on. Most of the work was done by approximately 15 volunteers with a workday almost every weekend. It was a long, grueling seven months, but looking back everyone can say it was a great experience and it fostered a community spirit working closely together.
A special thanks to God for making this possible. A special thanks to Kingdom Building Supply from Kingdom City, Missouri for providing the metal exterior and trusses at a subsidized cost.




size:
38’x94’ with 18’x42’ entry foyer and restrooms. 4,017 sq feet.
14’x24’ covered porch
16’x40’ covered porch
6’x8’ covered porch
Foundation:
5” concrete slab
Trusses:
Kingdom Building Supply, 6/12 wood trusses 24” o.c (vaulted ceiling in auditorium)
9’ wood-framed walls 2”x6” construction with 2”x4” horizontal purlins
Siding:
United Steel by Kingdom Building Supply, 29ga Taupe crinkle metal with Burnished Slate crinkle wainscot
Siding screws:
Kwikseal
Roof:
29ga Burnished Slate crinkle metal from Kingdom Building Supply
Roof screws:
ZXL
Insulation:
Astro Armor foil insulation under siding and roof
Windows:
Quaker double hung
Kitchen cabinets:
Artesia Woodworks
Your Company Could Be Featured Here! Submit Your Project.





