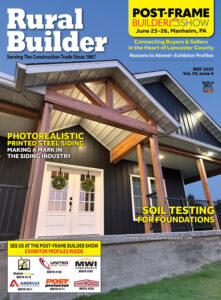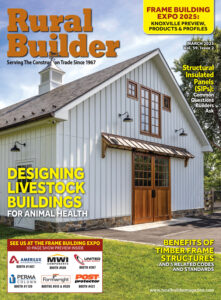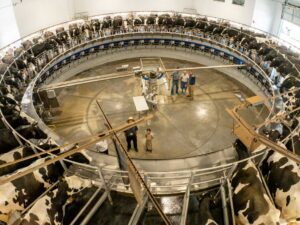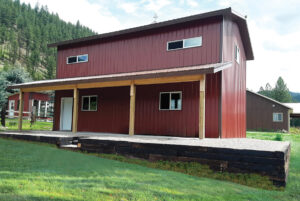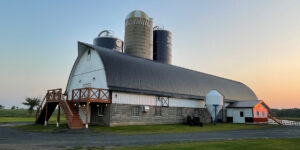This project was built with FBi Building’s exclusive QLYFT Building System.
The QLYFT building system is an unprecedented way of erecting post-frame structures.
It was created to improve
field employee safety while taking building quality to new heights.
Experience the ultimate hobby shop with the Downey Barn, located in Ada, Michigan. This post-frame barn is unlike any other, boasting an impressive design
that will make any hobby enthusiast’s dreams come true. The owner uses this shop for working on cars and hosts a golf simulator.
Constructed with high-quality materials, the Downey Barn features wind-load reinforcing, 12” end wall and 24” side wall overhangs, 3’x4’ double-hung black vinyl windows, and mansard overhangs over garage doors.
With a building size of 42’x64’x16’-6” + 24’x24’x10’-6”, it has plenty of space to indulge in hobbies. The barn’s striking charcoal color and matte black roof create a sleek and modern appearance. Plus, the designer stone wall matches the residence for a seamless look.
The Downey Barn also includes an 8’x24’ porch and a steel interior liner package, ensuring it has everything needed to create the ultimate hobby space.




location:
Ada, Michigan
size:
42’x64’x16’-6” + 24’x24’x10’-6”
Roof Pitch:
5/12
Doors:
AJ Manufacturing, 22”x36”
Fasteners:
SFS Fasteners
Foundation:
Concrete
Insulation:
Knauf, R-19 Fiberglass
Posts:
FBi Buildings, 3-ply 2”x6”
laminated columns
Roof Panels:
McElroy Metal, 29ga steel
special interior features:
McElroy Metal, 29ga steel liner
Trusses:
FBi Buildings, 24’ and 42’ Single Ply
wall Panels:
McElroy Metal, 29ga steel
windows:
AJ Manufacturing, 3’x 4’ Double Hung Black Vinyl
Additional Details:
Mansards: FBi Buildings,
3’x4’x12’ overhang
Your Company Could Be Featured Here! Submit Your Project.












