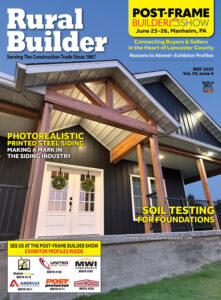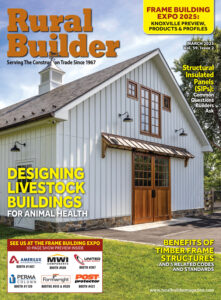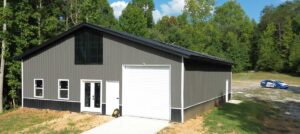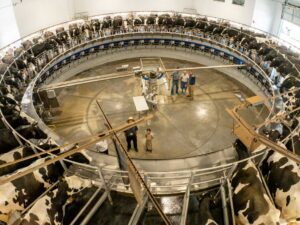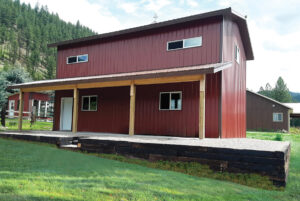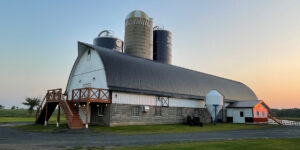This machinery storage/shop/shouse office building in Stanley, Wisconsin is the ultimate in versatility. Featuring six overhead doors for easy access to its heated shop and equipment cold storage area, it’s built with 2’x6’ ladder-frame construction and includes a kitchen/quilting area and upstairs recreation/library room.




Builder:
M&Z Construction
location:
Stanley, Wisconsin
size:
60’x48’ equipment cold storage
32’x48’ heated shop
32’x32’ kitchen/quilting area
32’x32’ upstairs recreation/library room
10’x60’x66’ porch
Roof Pitch:
5/12
structure:
2’x6’ ladder-frame construction
60’x112 trusses, 4’ o.c. (scissor)
4’ frost walls
Roof and Wall Panels:
Hixwood Metal Super Rib 100 28ga
Overhead Doors:
Six C.H.I. doors, all insulated
Three: 9’x7’6”
One: 24’x14’
One: 20’x14’
One: 12’x14’
Windows:
Silverline slider, 4’x3’
Service Doors:
Plyco Model 95
Fasteners:
Plyco EC Extreme (roofing and siding screws)
Cupolas:
MWI 36”
Insulation:
Knauf R-21 batt insulation in walls
Applegate cellulose in ceiling
Your Company Could Be Featured Here! Submit Your Project.











