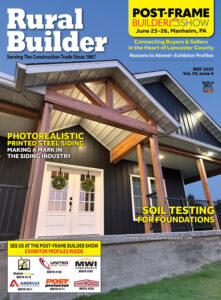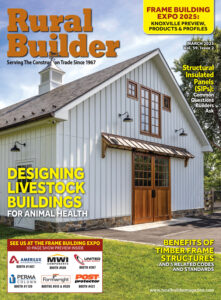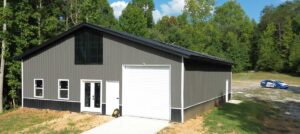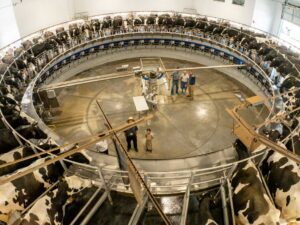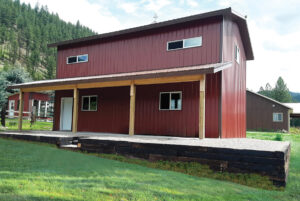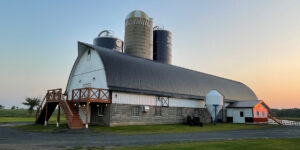Blunier Builders
This attractive garage features modern steel siding and roof panels but evokes a traditional barn with its bright red sides, white doors, gambrel roof design, cupola, weathervane, and pointed hay hood at the peak, which makes it blend in perfectly with its farm setting.

Location:
Ilinois
Type: Post-frame
Size: 28’x40’x14’
Roof Pitch: 6/12, 10/12
Foundation: Concrete slab
Trusses: Central Illinois Trusses
Roof Panels: McElroy Max-Rib
Wall Panels: McElroy Max-Rib
Fasteners: SFS #9 Woodgrip Walk Doors:
Plyco 20 Series walk door
Posts: Blunier Builders 2”x6” laminated posts
Windows: A.J. Manufacturing, Harmony sliding windows
Ventilation: Direct Metals Inc. Versa Vent
Insulation: John Mansfield, R19 batt insulation














