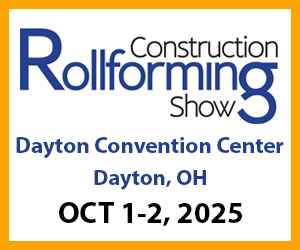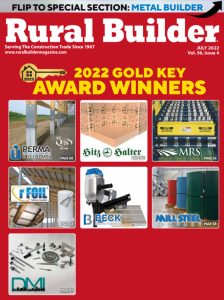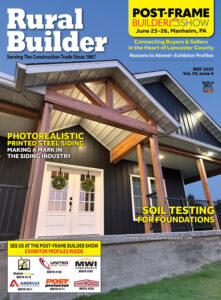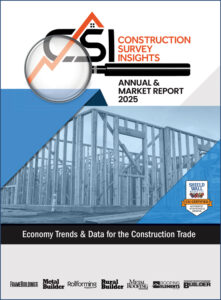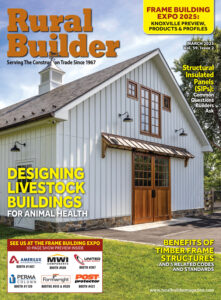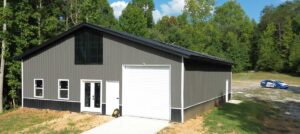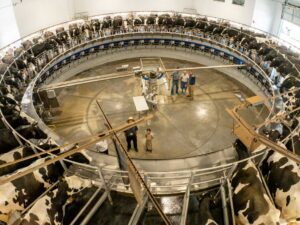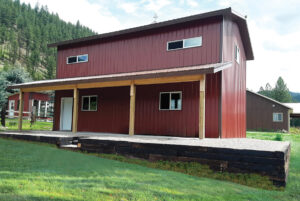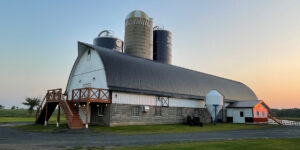This residence framed by spectacular scenery is located in Garden Valley, Idaho, and was built in 2020.


location:
Garden Valley, Idaho
Engineer:
John Raby & Associates
size:
16’x42’x20’
Left shed: 12’x42’ sloping from 16’6” to 12’6” open to main building
Left shed (roof only): 12’x42’ sloping from 12’6” to 8’6”
Right shed: 20’x42’ sloping from 16’6” to 9’10” open to main building
Right shed (roof only): 4’x16’ sloping from 9’10” to 8’6”
24” enclosed overhangs
Overhead doors:
12’x14’ and 8’x8’
Roof Slope:
4/12
Columns:
Glu-lam, Gruen-Wald
Engineered Laminates, Inc.
Perma-Column Sturdi-Wall+
wet set brackets
Roof Panels:
ABC 29ga. Select Imperial Rib
Ridge Vent:
Marco Industries
Screws:
Leland Industries 1-1/2”
powder-coated diaphragm
Soffits:
Kaycan, vinyl full vent
Trusses:
BMC Truss & Components Boise, ID
Siding:
Rough-sawn plain-face T1-11
with 1”x4” STK cedar battens
Hangers:
Simpson Strong-Tie
Your Company Could Be Featured Here! Submit Your Project.







