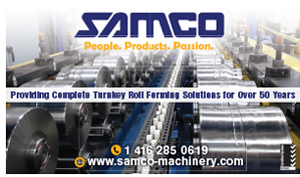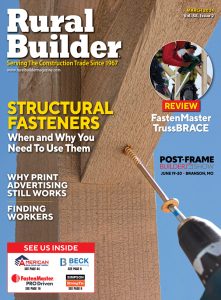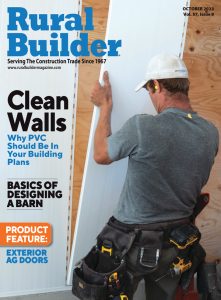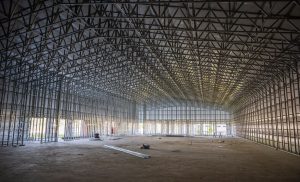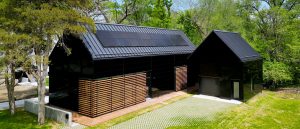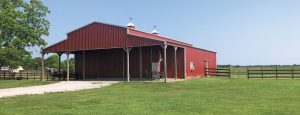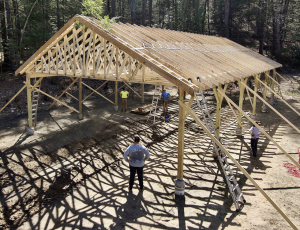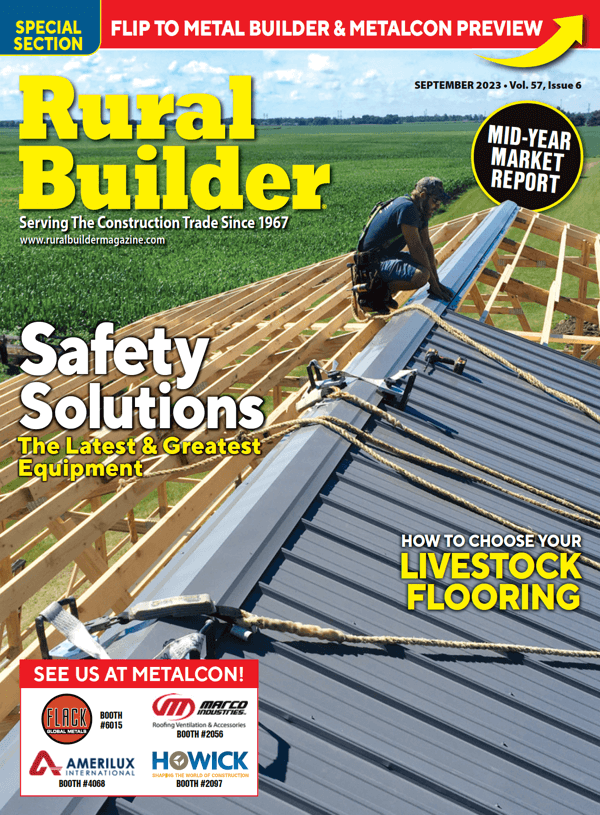By Linda Schmid
Building with sips is on the rise according to Lee Bergum, District Sales Manager at Energy Panel Structures, Inc. (EPS) and Mike Mattison, Sales and Marketing Manager. EPS sells other, more traditional post frame materials as well as SIPS, but in the last couple of years, they have seen a significant increase in residential builds using SIPs. Here are some of the reasons why more builders taking advantage of this type of construction.
Advantages On The Job Site
Structural insulated panels (SIPs) are created by sandwiching insulation between two coated surfaces to create one solid panel. They have many advantages: They come pre-measured, pre-cut, and pre-drilled so much of the work is done before it gets to the work site, which reduces labor costs. This saves on time and error, too, according to Bergum.
“Heated farm buildings, shops, commercial buildings, multi-family housing and everything in between — more and more people are leaving post frame panels and moving to structural insulated panels,” Mattison said. “For barndominiums and shouses, SIPs are the perfect choice, particularly in rural areas where rodents can be a big consideration.” Mattison went on to say that any insulation properly installed will deter rodents, but SIPs leave fewer opportunities for them due to the tight nature of the construction.”

Further, SIPs can save even more errors when you have the whole building pre-engineered as one building system that fits together perfectly. That is an EPS specialty with roofing, walls, and floors pre-measured, cut and drilled, ready to be put together like a gingerbread house.

Scott Foley, President of Ultimate Construction in Cottage Grove, Wisconsin stated that almost everything he builds is created with SIPs, and they are exclusively SIPs from EPS. Foley said that the package that he gets from EPS with everything from trusses to flooring makes building easier, it cuts down on labor costs, and even cuts comp claims. “It’s all engineered and designed to go together. EPS takes the building codes of each location into consideration and the zone they are building in, which determines what kind of snow load the building needs to handle. They plan everything, and then they send me a manifest with everything listed and they ship me everything I need to do the job.”
“When everything comes pre-engineered, there are fewer guys on the build and there is less back pain and fewer shoulder problems since there isn’t as much bending down. My guys don’t want to work on a stick-frame house,” Foley continued, “they are believers in SIP building, too. And with the problems with the labor force, you have to do what you can to keep the good ones.”
Advantages That Last
Energy efficiency, the main reason for insulation, can be greatly increased by 40% to 60% with SIPs, which, of course, impacts comfort, providing a cooler environment in the hot season, and a warmer space in the cold season.
Mattison explained that the reason SIPs are more energy efficient is because they are “constructed without traditional framing, so there is about 6% to 7% lumber in the wall compared to the approximately 30% to 35% lumber in a stick frame wall. The lumber brings the R value down in an effect called thermal bridging.”
Foley said that he does testing on every build site to prove the higher energy rating. “A blower door test or air exchange test on a standard Energy Star home has a rating of .30, but we generally bring that down to .06. A .09 rating is a bad rating for us. That’s like a third of the standard.”

Further, because of the pandemic, Mattison has seen that people are more focused on healthier environments since they have been spending more time in their homes. According to Foley this is another reason to build with SIPs, since stick-built homes can let moisture through OSB and drywall, but SIPs don’t really leave moisture a chance so mold cannot develop. Further, wooden SIPs don’t produce the type of off-gassing seen in other building materials.
Are SIPs Always The Best Choice?
Probably not.
“Of course, as with any building material, there are other considerations. First, there is more pre-planning; since everything comes pre-cut and pre-engineered, you have to plan ahead for every window and every door,” Bergum said.
Another drawback for some builders is simply that they are comfortable with the way they build. They may feel that they will have to retrain themselves and their crew and they may not be comfortable with that.
SIPs also cost more up front, so that is another thing to consider. Foley points out that there are some builds where the extra cost is not gaining you anything. For instance, if you are building a storage building that will not be heated, it’s probably not worth the extra expense.
In The End
So are the advantages worth the drawbacks on eligible builds? Bergum, Mattison, and Foley think so.
Bergum said the builders who have changed to SIPs love them and don’t want to go back. They are spending most of their time building, not dealing with errors.
When it comes to the expense, “You have to look at the cost over the lifetime of a building,” Mattison said, referring to the energy efficiency achieved by this type of build.

Foley added that his buildings boast a return on investment that’s usually 6-7 years. So in addition to having a building that’s healthier, warmer, and stronger, you have a building that’s also cost effective.
Bergum added a word of caution: “Make sure you get the ‘core’ or exterior envelope right. You can’t change it once it’s done, like a counter top or carpeting.”
A healthy, strong, and cost-effective building environment is something your clients can all appreciate. RB











