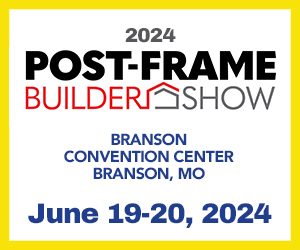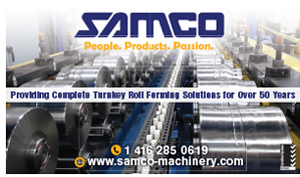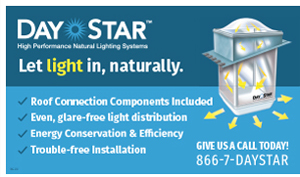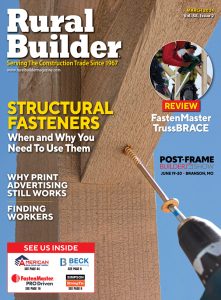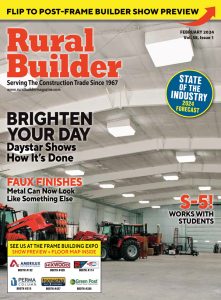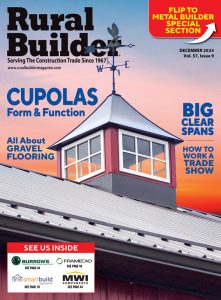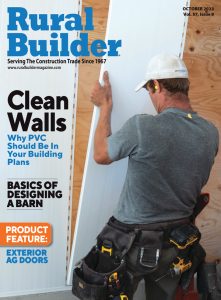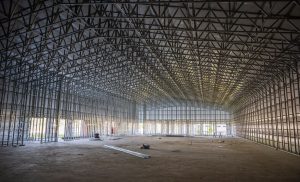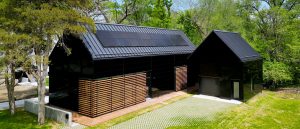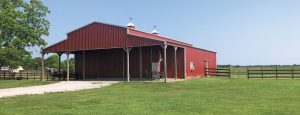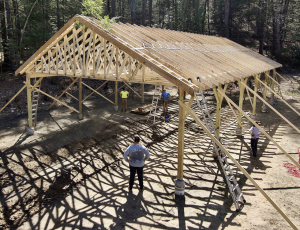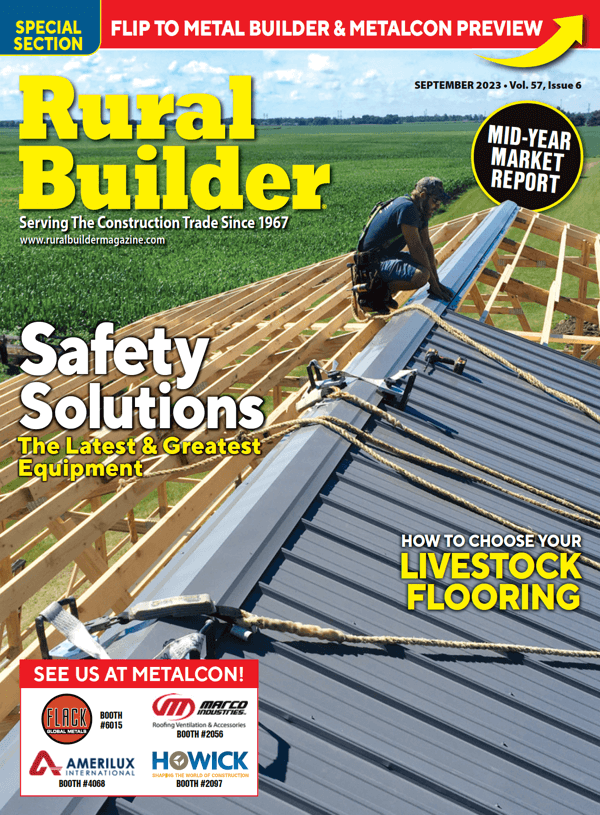Petersen | PAC-CLAD provided materials to construct this unique community bank building.
A new Wildlight branch for First Federal Bank of Florida puts an industrial twist on basic gabled designs to create a quirky, inviting building that’s highlighted with standing-seam metal panels used for both roofs and walls. Designers with the Jacksonville office of Dasher Hurst Architects were given a few guidelines from the community, according to firm principal Tom Hurst, AIA. These included siting the building close to the front property line. Elements like front porches that spur personal interactions and provide some relief from the Florida sun also are encouraged.
“It was important to them that the architecture fit into the new neighborhood, which included other commercial buildings with a decidedly ‘industrial’ aesthetic,” Hurst says, adding that there was a bit of tension to also ensure ‘industrial’ didn’t equate to unwelcoming. “They wanted to make sure the building felt inviting and encouraged the use of woods and other warm materials.”
The most dramatic element in that palette are the standing-seam panels, which run vertically up the top half of the walls and gable ends and continue up the roof in an effort to accentuate the gabled volume, Hurst says. “We wanted the building to feel like a solid, extruded object, rather than separate walls and roof – to achieve this, we needed a material that would work equally well for both,” he says. “Standing-seam metal is one of the few materials that fit this situation.”
Project Details:
Location: Yulee, Florida
Size: Total Gross: 2,658 sq. ft.
Architect: Dasher Hurst Architects
Roof and wall panels: Petersen Snap-Clad standing-seam panels, 16”, 24 ga., Graphite finish
Shingles: ATAS International CastleTop diamond-shape shingles, Silversmith finish
Siding: Fiberon Composite Siding in Ipe
www.pac-clad.com









