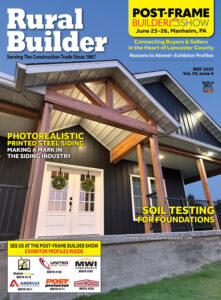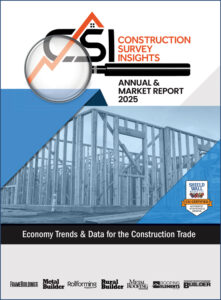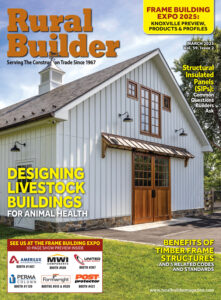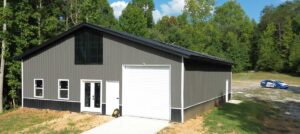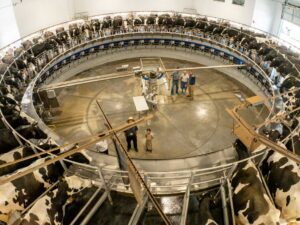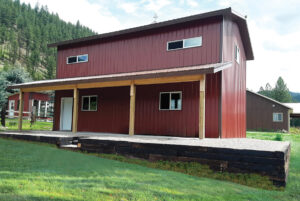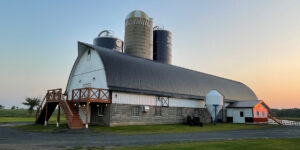Morgan’s Wonderland Camp serves as a 102-acre recreational getaway for anyone with and without special needs. It is a fully inclusive attraction where “people of all ages and abilities can come together for fun and a better understanding of one another,” according to the camp’s website. It offers summer-camp-type experiences for up to 500 campers and staff at a time.
The design goal was to create an enjoyable environment for everyone. The client wanted products that had varied color options and durability to stand the test of time.
Several manufacturers were considered, and MBCI had the products, colors and profiles that would work best for the Morgan’s Wonderland Camp project. MBCI metal roof and wall panels were used on three of the main buildings in the facility, chosen because of the manufacturer’s wide selection of offerings.
Red Dot Buildings of Athens, Texas, a long-time customer of MBCI, constructed the dining hall, arena and maintenance building using a plethora of MBCI products. For the dining hall, the list of 24-gauge panels includes Ultra-Dek® for the roof in Fern Green (35,958 square feet); Artisan® for the soffit in Fern Green (8,980 square feet) and Desert Sand (2,714 square feet); PBR for the wall panels in Desert Sand (13,410 square feet), Fern Green (241 square feet) and Galvalume Plus® (84 square feet); and PBC for the wall panels in Desert Sand (1,223 square feet) and Galvalume Plus (359 square feet). The arena features 38,694 square feet of 24-gauge PBR roof panels in Galvalume Plus.


The arena is a combination building, housing indoor basketball courts on one end with a creative art studio on the opposite side. The roof had a few valleys, but nothing difficult for Red Dot Buildings to handle. The arena was a very clean traditional pre-engineered arena with over 40 polycarbonate skylight panels within the roof system to provide natural light during the day for the riders below.
The maintenance building features 26-gauge PBR panels in Charcoal Gray (12,422 square feet) on the roof and in Desert Sand (6,713 square feet) on the walls plus 20 polycarbonate skylights.
MBCI and Red Dot Buildings are proud to be a part of a non-profit project that will serve a vital need for decades.

Builder: Red Dot Buildings
Architect: Luna Architects
location: San Antonio, Texas
Roof Panels : MBCI Ultra-Dek®, Fern Green
Wall Panels:
MBCI PBR Panels
Soffits: MBCI Artisan®,
Fern Green
Insulation:
Silvercote
Fasteners:
Dallas












