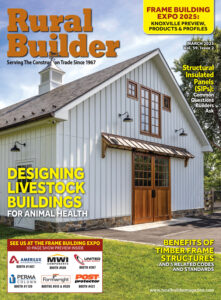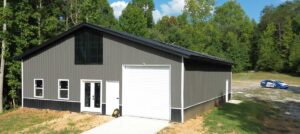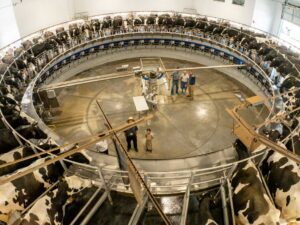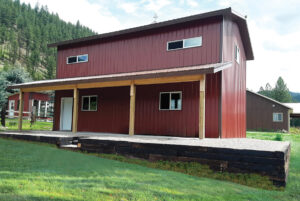The Marvin Tate Coordination Complex Center is Brazos Transit District’s (BTD) new corporate headquarters. Its purpose is to centralize all administrative, training, and operational resources for the 23 counties that BTD serves. After writing six different grants and four years of planning, the 11,518-square-foot Coordination Complex Center is a 100-percent Americans with Disabilities Act (ADA)-compliant building. The building features offices, meeting spaces, a distinguished and adaptable board room with the latest built-in accessibility features, and lobby space highlighting BTD’s rich local history.
The biggest problem faced during this project was supply chain delays. The project was started during the onset of the COVID-19 pandemic. Several traditionally long lead items took additional time to procure due to factory shutdowns and reduced labor forces. The constant communication with subcontractors and suppliers and through early release of as many of the long lead items as possible, MYCON successfully maintained the project schedule and exceeded the owners’ expectations.
MYCON was also able to continue ongoing daily construction activities without delays while maintaining active operations of the client’s facilities. This was achieved through clear communication with the client to fully understand how the facility operates.
Location:
Bryan, Texas
Size:
11,518 sq. ft.
Doors & Windows: Ceco HM Doors & Frames; Old Castle Aluminum Storefront System
Walls: Centria Horizontal Metal Wall Panels
Roof: 60 Mil Versico TPO
Membrane Roof


Foundation:
Slab on Grade
Insulation:
Rigid and Batt Insulation
Trusses
Nucor Steel Joists & Metal Roof Deck
Posts: Structural Wood Systems’ Glue-Laminated Wood Beams & Columns
Interior: Architectural wood paneling, wood grill ceiling at lobby, Armstrong Soundsoak Paneling at Boardroom
Ventilation: Hunter Douglas Wood Look Soffit Panels
Details: 3Form Symphony Ceiling clouds at lobby






















