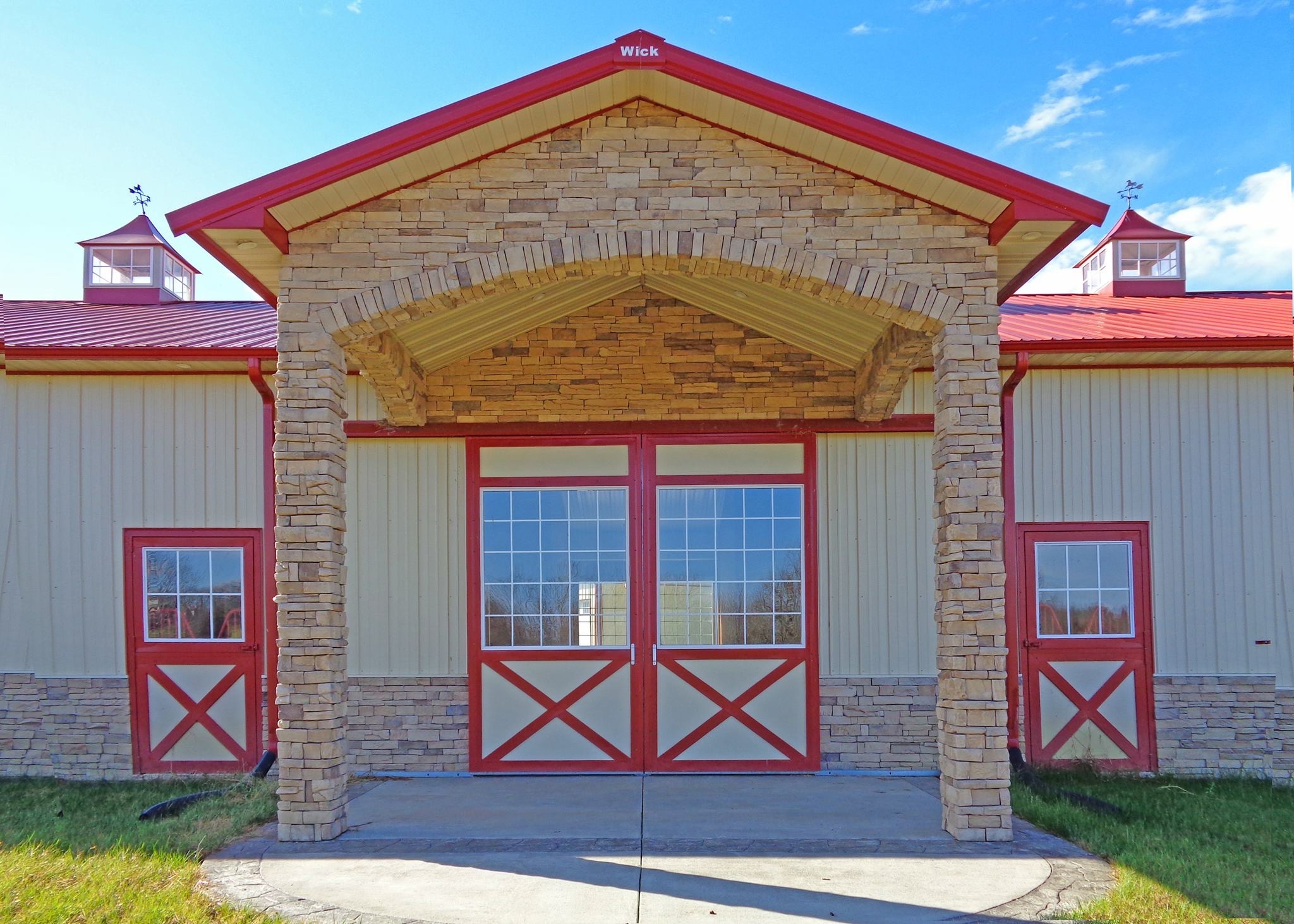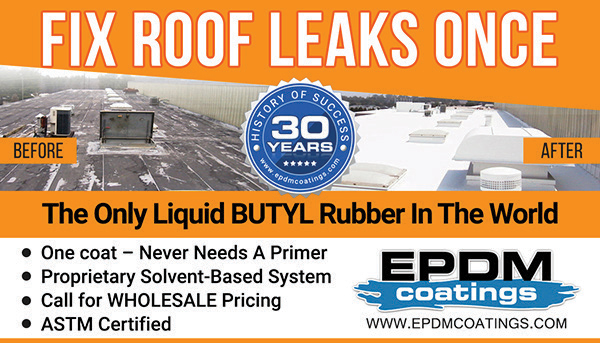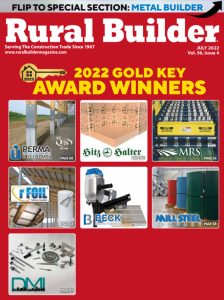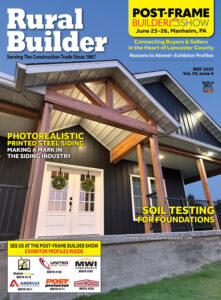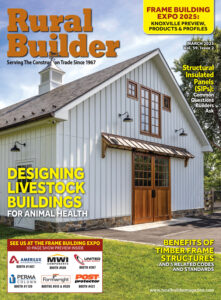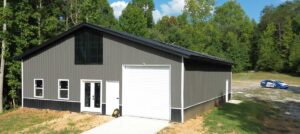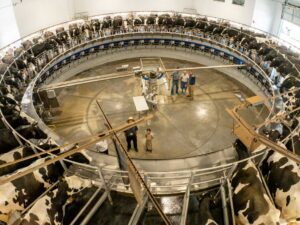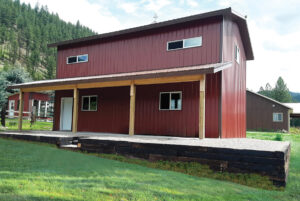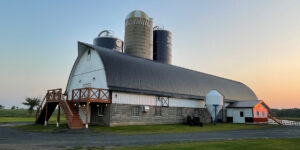This local customer came to American Building Network needing a large metal garage building with the visual character of a rustic barn. ABN came up with a custom design that features a 34′ x 41′ main building with a 10′ x 41′ covered porch that includes multiple frame-outs with Dutch 45 trim kits. And it’s all topped off with a distinctive 3′ x 3′ cupola in the center of the roof.
The barn building also includes two 10′ x 8′ automatic roll-up doors from Asta America with header seals and Dutch 45 trim kits, a walk-in door, and nine 30″ x 30″ double-hung windows.

It’s completely functional and reliable for vehicle parking and storage, and it looks fantastic with its clay vertical roof, burnished slate vertical sides, classic white trim, and colored screws. The structure is certified for wind gusts up to 140 mph and snow loads up to 30 psf, too.
builder:
LC Contracting LLC
size:
44 x 41 x 14/8
roof pitch:
3/12 main building, 2/12 lean-to section
roll-up doors:
Asta America 10×8 automatic roll-up doors with header seals and Dutch 45 trim kits
fasteners:
Levi’s Building Components
posts:
American Building Network 14g galvanized steel square tubing (double legs for main building)
trusses:
American Building Network 14g galvanized steel square tubing
roof and Wall panels:
American Building Network 29g galvanized steel paneling (vertical) with Sherwin Williams Valspar color applied
windows:
Tiger Steel 30”x30” double-hung
CUPOLA:
IPS Packaging 3’x3’




