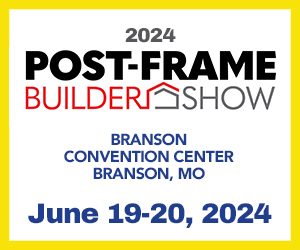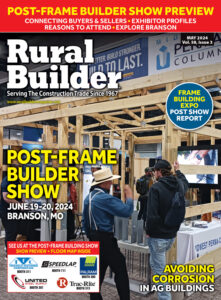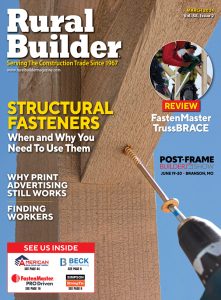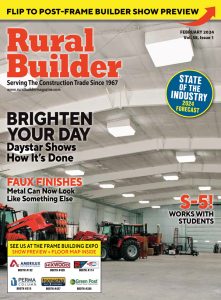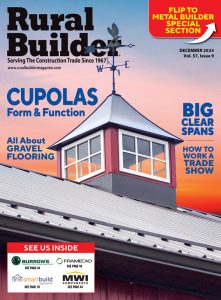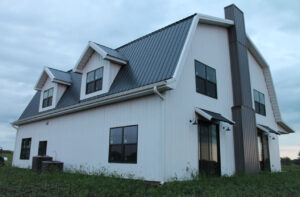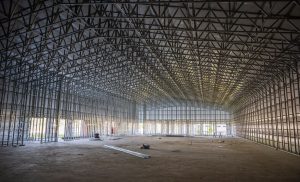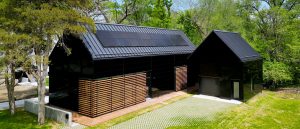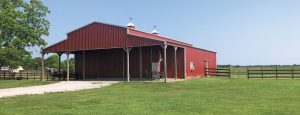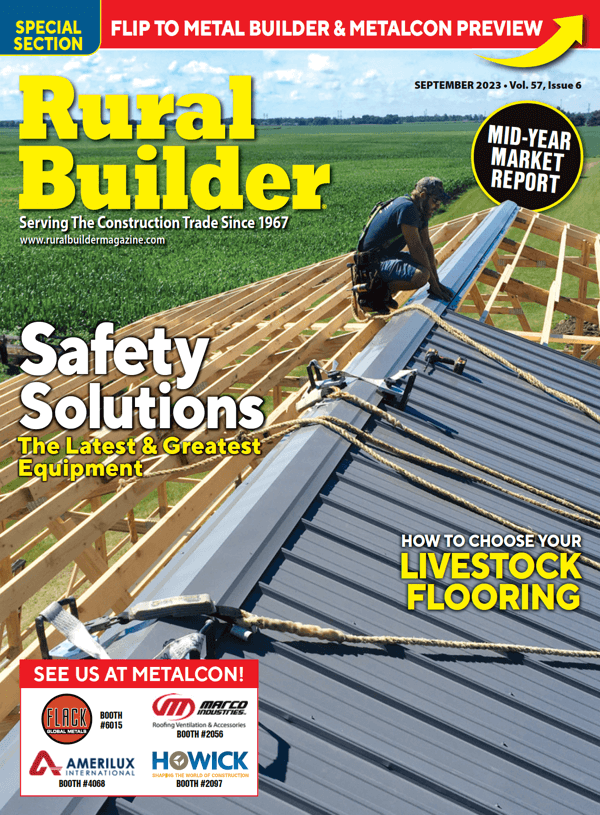MARTIN METAL
Nick of Midwest Missouri contacted Martin Metal of Versailles, MO about his need for a house/shop build. He worked with our in house designers and they came up with a plan that suited all his needs and wants. We were then able to put together a proposal that fit his budget, and the project was underway. Martin Metal was in charge of completing the exterior of the structure and the interior framing. Nick finished most of the interior of this project on his own and contracted parts of it out that he wasn’t able to handle.
Location: Missouri
Size: 40’ x 70’ x 10’ with 12’ cantilever porch
Building System:
Martin Metal Post Frame Building
Doors: Plyco and
C.H.I Overhead Doors
Wall Panel:
G Rib 29 ga Charcoal & Gray

Ventilation: Standard Eave & Ridge with Marco Vented Closures
Fasteners:
ST Fastening Systems
Snow Guards: Graber Post Building Snow Block Trim
Posts: Graber Post Building 3-Ply 2×6
Trusses: Martin Metal Custom Manufactured Trusses with cantilever
Foundation:
Concrete Stem Wall
Windows: Quaker








