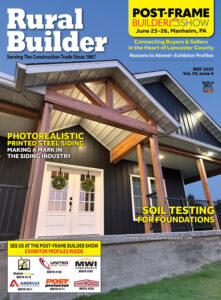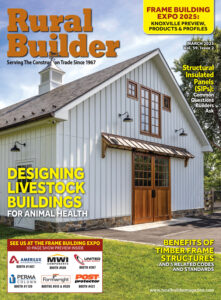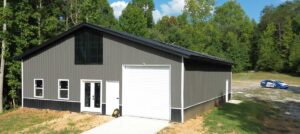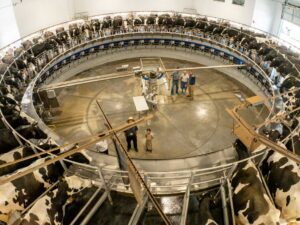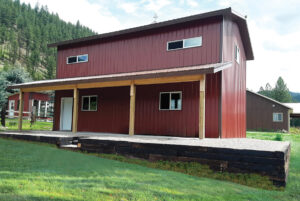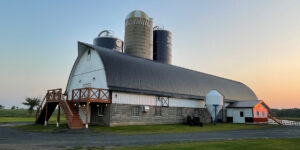WALTERS BUILDINGS
Client has a small landscaping/excavating business out of his home and needed additional storage for his equipment and supplies. It is a rural residential neighborhood (nice home on 10 acre lots) and needed a very nice project to match the existing houses.
This project includes some great features, for instance, the Touch of Class Sliding Doors under the eyebrow entrance. The main entrance, facing the house, includes a small lean-to porch. The shutters around the windows bring the black wainscot and black roof into a sharp contrast with the white steel end walls.
The windows in the gable along with the windows in the cupola make a great finishing touch as the entire workshop lights up in the evening hours with an interior glow making this project the envy of the neighborhood. Finally, the large, dual sliding doors in the rear of the building make for each access to move equipment in and out of the workshop.
Location: Winchester, KY
Size: 42’ x 63’
Doors: JWS Building Supplies Touch of Class Doors

Fasteners: Maze Nails &
ST Fastening Systems
Posts:
JWS Building Supplies Mechanical Laminated STP
Shutters: Perfect Shutters Inc.
Trusses: JWS Trusses
Wall Panels & Siding:
JWS Building Supplies Steel Panels – Steel Dynamics
Windows:
Plyco Windows- 3068 Series B
Soffit & Cupola:
MWI Components















