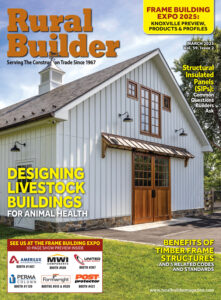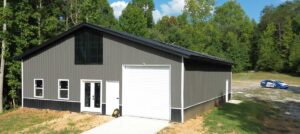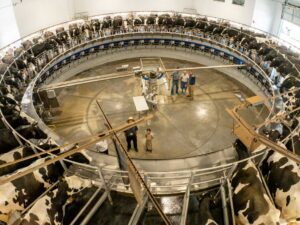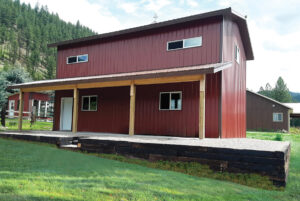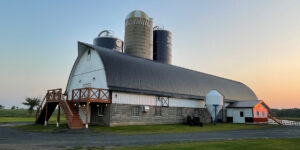CHIEF Buildings supplied contractor Sierra Steel with materials for the construction of this combination residence and workshop.
Cottonwood Creek Farms, a family owned non-GMO poultry, pork and beef producer utilizing sustainable farming techniques. Project is a 2-story residential building with attached garage and work shop. Wrap-around porch is wood framed and embellished with gabled projections, hips & valleys, and includes panels and trim to match the main structure.


Project Details:
Location: Merino, Colorado
Size: 11,200 sq. ft.
Architect: Buildings By Design
Contractors: Sierra Steel
Building System: Chief Buildings
Roof and Wall Panels: Roof: Chief STC; Wall: Chief AP
Insulation: High “R” liner system
Other: Wrap-around porch roof panels: Chief CS
















