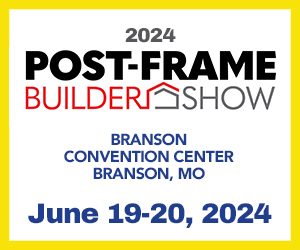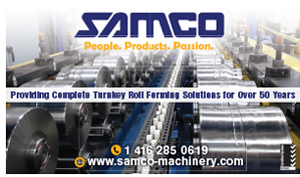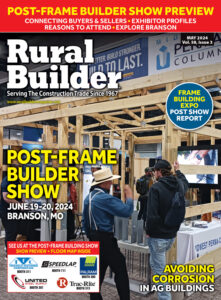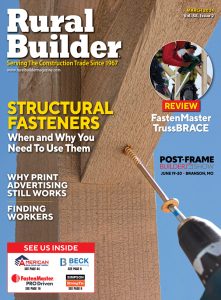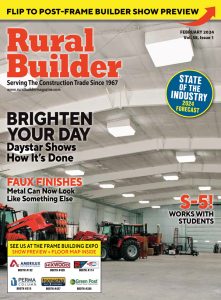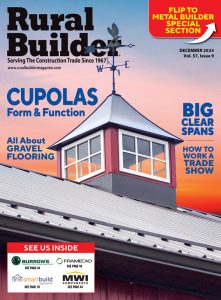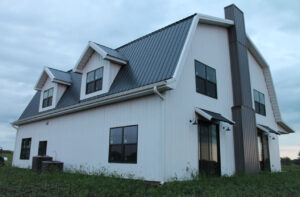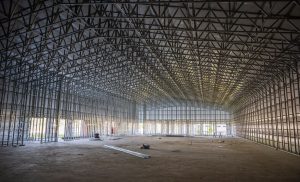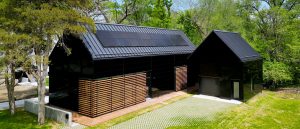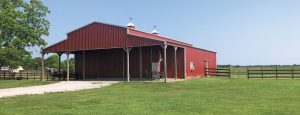Kebony North America supplied materials for the construction of this New Mexico residence.
A custom modern home sitting atop a bluff overlooking New Mexico’s 85-mile-long Animas Valley recently completed construction, according to architect Jim Rothwell, who designed the project.
“After taking the time to understand and appreciate the power of the views, the clients decided on a strong yet simple form for the massing,” Rothwell said. “Which was essentially a direct response to the views, all coupled with a site-driven expression of natural materials.”
Kebony was specifically chosen for its natural wood texture and rich brown color that will naturally develop a silver-grey patina, minimizing maintenance without further use of finish treatment.
“The idea was strength in form, calm in approach, and natural in finish,” Rothwell said.


Project Details:
Location: Animas Valley, New Mexico
Building Size: 3,590 sq. ft. (livable)
Architect: Jim Rothwell
Roof Panels: Metal Sales Magna-Loc flat pan standing seam
Roof Underlayment: Metal Sales ms-HT SBS modified bitumen self adhesive
Siding: Kebony Clear Tongue & Groove Cladding
Doors: Interior: TruStile, painted
Exterior: Kolbe Vistaluxe, aluminum clad, painted wood interior
Windows: Kolbe Vistaluxe, aluminum clad, painted wood interior
Millwork: Delta Millworks
Ventilation: Multi-zone Hydronic in-floor heat w/ insta-hot boiler and sidearm storage
Insulation: Cellulose blown in: R-49 roof; R-22 walls; R-38 floors over crawl space; Dox XPS rigid polystyrene under slabs on grade, R-10
Photography: Marona Photography
Other: Rain screen system: Zip-sheathing and Core-a-vent flow management system






