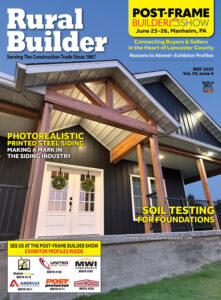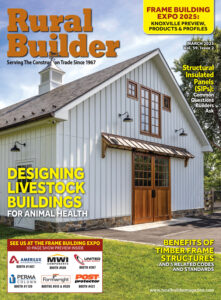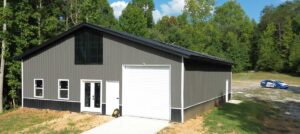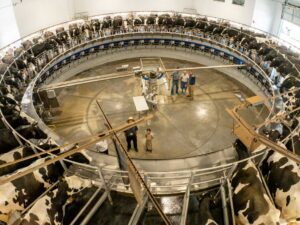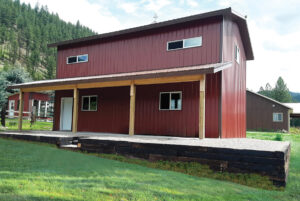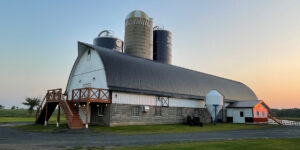This show-stopping horse barn is located in Crown Point, Indiana. The building design consists of a 60’ x 96’ x 14’ riding arena with 36’ x 40’ x 9’ stall barn. Custom features include stone wainscoting and an interior deck system for hay storage.
Location: Crown Point, IN
Size: 60’ x 96’ x 14’ + 36’ x 40’ x 9’



Building System: FBI Buildings
Wall and Roof Panels:
McElroy Metal’s Galvalume Steel
Insulation: Building Wrap
Fasteners: Stainless Steel Cap Screws
Doors: 4’ x 7’ MWI Dutch Door and AJ STeel Insulated Walk Doors
Posts:Glue Laminated
Foundation:Pre-cast Concrete Pad
Accessories:MWI Components’ 36” cupolas with weathervanes












