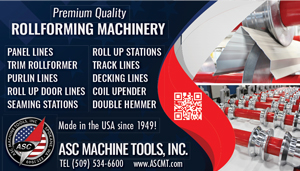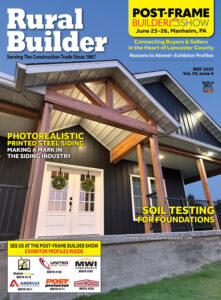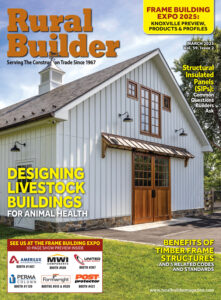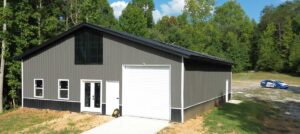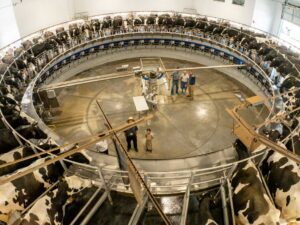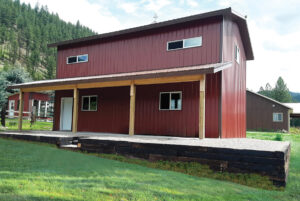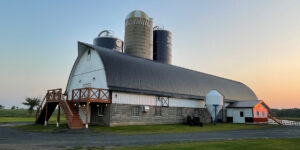The customer wanted a modern farmhouse feel. The house is 4950 sq. ft. with open concept kitchen, living and dining room, 4 bedrooms, 3½ baths, music room, laundry, mechanical, and lots of storage throughout. There is in-floor heat and polished concrete. The house sits on over 100 acres with some of the best views in Dallas County. We installed a storm shelter in the garage since there is no basement and an HVAC system for cooling, ventilation and backup heat. Special exterior touches include the front door accented with stucco siding; the open trusses and posts are cedar wrapped. The four car garage features a car lift for servicing vehicles.
Location:
Desoto, IA

Architect:
Midwest Manufacturing
Size:
50’ x 99’ & 36’ x 54’
Doors: Anderson
Building system:
Midwest Manufacturing
Wall & Roof Panels:
Menard’s Pro Rib
Fasteners:
Midwest and U2 Fasteners
Posts & Trusses:
Midwest Manufacturing
Windows:
Jeldwen Windows









