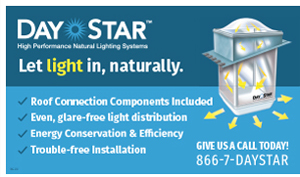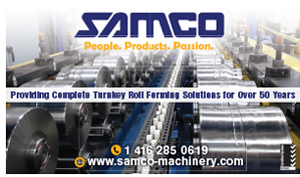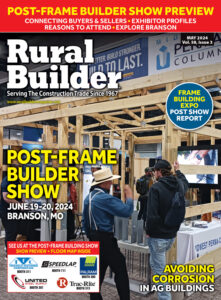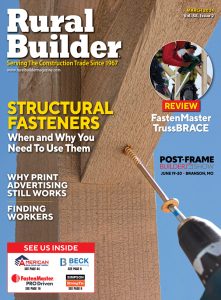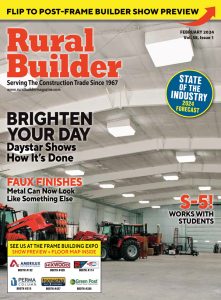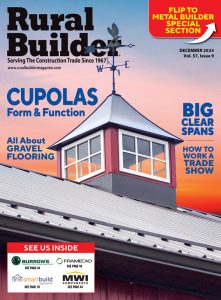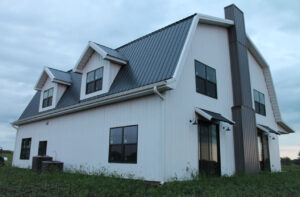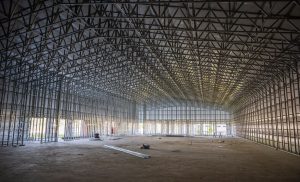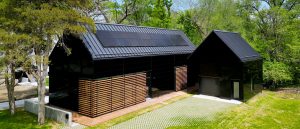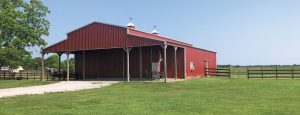
by Nucor
Nucor Construction built this warehouse/distribution Center for a northern Indiana company serving the RV industry. They plan to consolidate four locations into a single hub. This project is comprised of 773,600 square feet of warehouse with 20,000 square foot offices on two floors and a 6,000 square foot showroom. The warehouse features 56 dock doors in 4 separate loading docks.

Project Details:
Showroom and Offices: Trespa panels
Roofing: Metal standing seam panels by Nucor
Metal Structure: Pre-engineered metal building system by Nucor
Bar Joists: Vulcraft
Skylights: 2’ x 10’ by Nucor
Overhead Doors: Clopay
Walk Doors: Hollow metal by De La Fontaine
Fastener Type/Brand: All Metal building fasteners are by Nucor
Warehouse Exhaust Fans: Cook
Air Intake Louvers: Ruskin

MB










