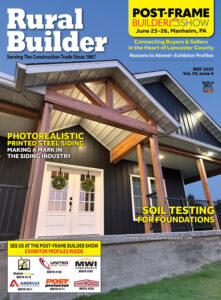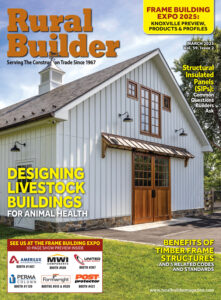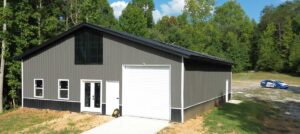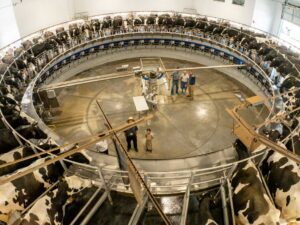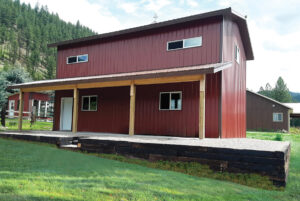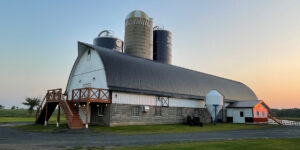www.marcoindustries.com
Planning:
▶ Ensure proper air flow from the eave to the ridge. Know the direction of the airflow and make sure it is evenly distributed.
▶ Make sure the product has a written warranty that states that it will not wick water and deteriorate.
Installation:
▶ Always follow the product installation guidelines from the manufacturer, make sure nothing is blocking the eave vents, and fasten the ventilation properly.
▶ Use high-quality products that have a written warranty and provide plenty of net free air.
www.mwicomponents.com
Planning:
▶ In the event the intake and exhaust are not equivalent, a slightly larger intake than exhaust is preferred.
▶ When it comes to ventilation, customization is the name of the game. You won’t find one ridge vent that’s perfect for each and every building; nor will you find a universal soffit profile. Obtaining ideal ventilation is a fine balance between ridge vents, soffit, and louvers.
Installation:
▶ Systems using natural ventilation should be designed for effective ventilation regardless of wind direction.
▶ Inlet openings should not be obstructed by buildings, trees, signboards, or indoor partitions.
▶ Greatest flow per unit area of total opening is obtained by using inlet and outlet openings of nearly equal areas. If there is a difference in size, the lower opening should be slightly larger.
▶ Two openings on opposite sides of a space will tend to increase the ventilation flow. If the openings are at the same level and near the ceiling, much of the flow may bypass the occupied level and be ineffective in diluting contaminants at the occupied level.
▶ There must be vertical distance between openings for the temperature difference to produce natural ventilation; the greater the vertical distance, the greater the ventilation.
www.plyco.com
Planning:
▶ One of the most important things to consider is application. What type of ventilation product is best suited for the structure.
▶ How much ventilation is needed. Not all ventilation products have the same capabilities as others. One should always consult ventilation needs with a professional.
Installation:
▶ When installing ventilation products, always take into consideration weather conditions. Properly sealing ridge vents and cupolas will help prevent future concerns.
▶ Planning is key. Planning out your project with structural support for ventilation product is very important.
www.profilevent.com
Planning:
Proper roof ventilation will extend the life of a roof; prevent condensation, mold and rot; reduce energy costs; and reduce indoor temperature extremes, so finding the right ventilation product is important to the long-term success of any project.
A ventilation system works at optimum performance when installed with equal amount of soffit ventilation. In other words, the space where air enters should match the space where air exits.
The ventilation system allows for the flow of fresh air flow into and throughout the building, while allowing excess heat, moisture and fumes an opportunity to escape. As fresh air comes in, warmer air will rise toward the roof and exit through the ridge vent.
Ridge vents have gained in popularity because they are easy to install and to meet the desire for clean aesthetics. Installing a ridge vent leaves the building with an even roofline – no roof penetrations from turbines or box vents. When your customer invests in a building, they want it to look as good as it can.
Installation:
The best ridge ventilation product will be cut to match the profile of the adjacent metal roofing panel to ensure a long-lasting fit. Make sure there is a 2” opening where the roofing panels meet at the ridge for ventilation. During installation, place the ventilation product 1/2” to 1” up-slope from the edge of the ridge cap, securing its placement with the positioning adhesive. When fastening the ridge cap, screw through the ridge cap and top of each anchor clip.
www.royalcrowne.com
Cupolas are the small buildings that sit on top of the roof. They are designed to look like a miniature house and are available with windows or louvers, each can provide ventilation. Screens are required to keep bugs out when a cupola is functional.
From residential barns to grand cathedrals the cupola provides both an aesthetic appeal as well as a functional use. Cupolas add stateliness and a focal point to the buildings upon which they are placed.
Wood or vinyl are the preferred materials as these don’t retain heat, so the hot air escapes through the windows or louvered sides. The number of louvers will determine how well they ventilate, the greater the number the better the ventilation. All ventilating is about circulating air to keep it fresh and to reduce moisture levels.
Insufficient ventilation can lead to moisture problems in the winter and decreased energy efficiency during the summer. If the warm moist air remains in the attic, it causes condensation that will eventually rot the roof’s sheathing. In the northern states, when the moist warm air remains in the attic, it can melt the snow causing ice dams on the roof.
Cupolas are placed on the roof, which is the optimal place as heat rises. (The temperature on the roof is 30-35 degrees warmer than the temperature on the ground.)
Adding a cupola to the roof allows the trapped heat to escape by providing a natural flow of warm, moist air in an upward direction through the sides of the cupola. This movement of air prevents mold, mildew, wood rot and musty odors. Other benefits include overall airflow and light to be filtered to the inside.
When installing a cupola for roof ventilation, a hole must be cut in the roof. It is recommended the hole be 12” less than the outer base of the cupola. (For example: a 36” square cupola would require a hole no larger than 24” square.) Using a cupola for ventilation requires metal flashing applied around the base. RB












