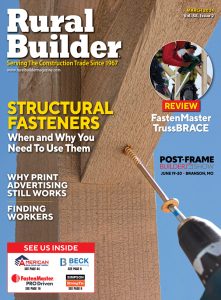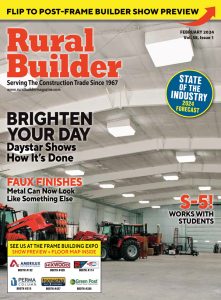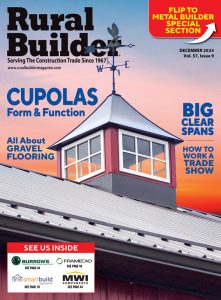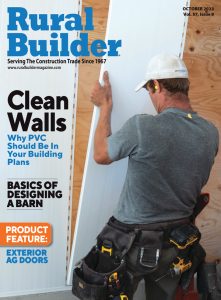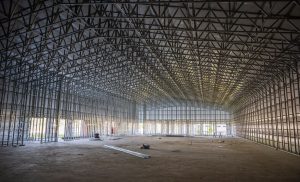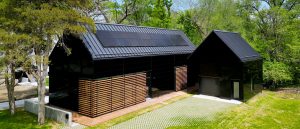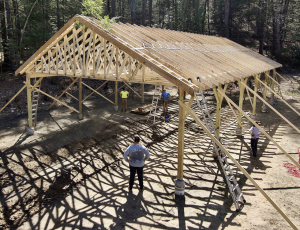By Linda Schmid
Visualizers seem to be all the rage in the world of construction. Visualizer software provides 3-D renderings based on the choices the user enters. You want a post-frame building 20’ long x 15’ wide with a 36” x 80” entry door front and center, with a standing seam metal roof, 1:4 pitch? Enter this info, and there is your building on the screen in front of you. Want to add windows? Choose where and the size and style and they will appear on your drawing. This is a lot of fun, but how does it help? After all, builders have been putting up buildings for hundreds of years without the aid of visualizers.
We asked Neil Burkholder of NC Automation this question in relation to his software, Building Creator. His response: “It’s a presentation tool; it helps make the sale.”
Burkholder knows about the challenges of making the sale; he has a building supply company as well as a building company. “This tool was developed from the contractor standpoint, for the construction pro who is not very tech savvy. It’s easy to use on your laptop, and you can create the building plan and make changes to it live, before the customer’s eyes. In fact, you can toggle back and forth between half a dozen designs when making decisions.”
Building Creator is also affordable, Burkholder said. It requires a one-time fee that is half to a quarter the price of many other visualizers, so it is a good option for the small contractor who does mainly post-frame construction.
James Price, CEO and co-founder of ShedPro thinks that his visualizer, ShedPro’s AR Shed, could be a game changer for some builders by helping them compete against big box stores. ShedPro’s AR Shed combines 3-D design with augmented reality. Once the shed is designed, it can be projected with a handheld device, like a tablet or a phone. The program even allows the designer or customer to “enter” the virtual reality building and look around. (When he demonstrated it for me, it felt like I had entered a fantasy world.)

“This system allows you to go to the website, design your dream shed, then download it onto an app on your personal device, take it out to your backyard and see what it will look like in its true setting,” he explained.
One of the things that Price and ShedPro are focused on is customer service. They have the capabilities to help shed builders create a site of their own, equip it with 3-D visualization, and also provide digital marketing.

IdeaRoom has a visualizer that is part of its online 3-D sales suite; it features clear, sharp images of buildings specified by customers and designers. Jordan Miller, IdeaRoom Vice President of Marketing, agrees with Burkholder and Price that the visualizer, or “configurator” as they call it at IdeaRoom, helps close the deal.
“Before configurators, customers and salespeople had long back-and-forth conversations about their project, but now those conversations can be condensed literally into minutes,” Miller said. “It means more sales accomplished more efficiently.”
IdeaRoom has assimilated a lot of features into its ShedView configurators that allow consumers to self-educate and self-serve, Miller said. For example, instant price estimates and checkout are included in some models. Quote tracking and integration with your customer relationship management (CRM) system are features that can make a builder’s sales and marketing easier also.

Building Information Modeling (BIM) is software that starts with a visualizer for ease of contractor bidding and adds other functions. Brendon Studholme from SmartBuild Systems demonstrated the software recently. As he entered the specs for a building, the software generated a price, which changed as he made changes to the building design. When he was finished, he could generate a list of materials and labor required. The program can also develop 2-D drawings from the 3-D model.

This price generated is based on the data each company loads into the program, which includes their inventory list (including unit pricing) and the cost of labor. The engineering aspects are also entered, such as span tables for trusses, and package controls in which you can specify rules, such as how many fasteners you use per square foot of roof. All of this means that you can create an accurate estimate and building plan.
Studholme said, “Once people use the system and understand what it can do, they never regret the initial investment. They end up wondering how they did this before … they had to create 2-D designs, generate a separate list of materials and a list of labor, and keep track of everything.” RB












