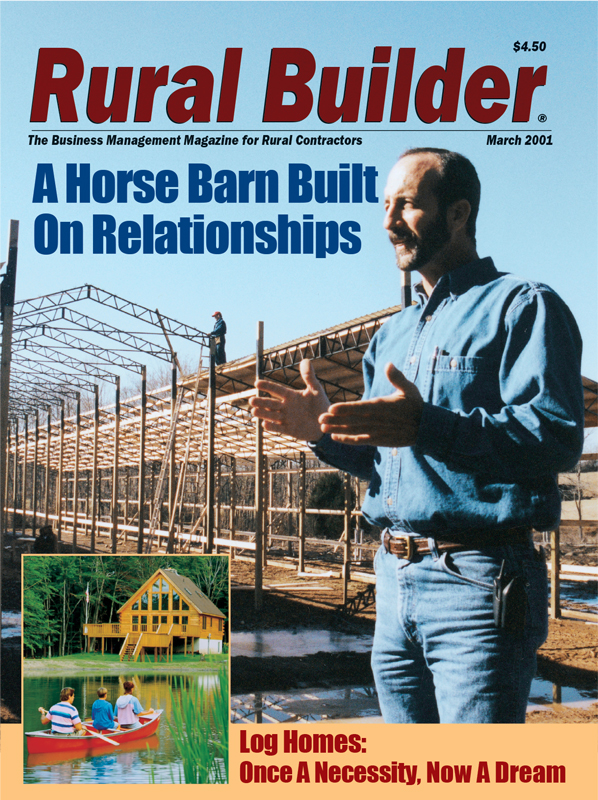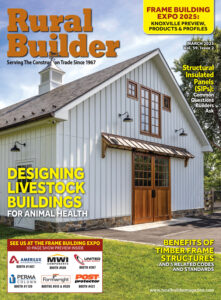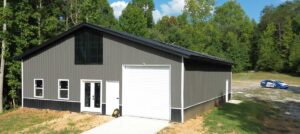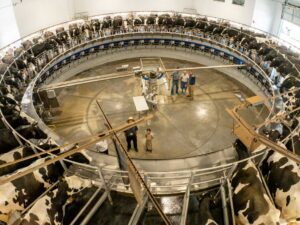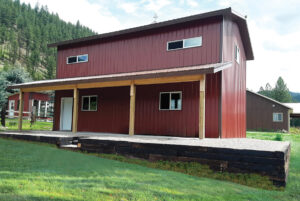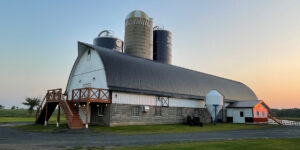Why move a building? according to Mike Brovont, Sr., Sales Manager at Wolfe House Movers, many houses in the east were built along foot paths or horse carriage trails and that is why they are now being moved to make room for more expanded roadways. Others are moved as land is developed or its owners decide to build new structures, and the alternative is to give them over to the wrecker.
Andy Jonassen of Jonassen Structural Movers says a home worth $200,000 can be moved and, depending on the difficulties of the move, you might end up paying half as much … in effect you doubled your money. Plus, you kept a building out of the landfill.
Jonassen said that much of history is able to be preserved by the moving of structures. A few years ago they moved a plantation home built before the Civil War, a World War II Memorial Fountain, and just recently they moved a house built in the ’40s.
Brovont says that old buildings make up 25-30% of the buildings they move and lift. Sometimes people just have buildings lifted in order to place a new foundation under them to replace an old, crumbling foundation, thereby still preserving an otherwise usable structure.

Photos Courtesy of Wolfe House Movers
On The Move
The first priority when planning a move, is to get permissions and permits in place. New foundations usually require building permits. If there is a mortgage on the building, the mortgage provider’s permission will need to be secured. Jonassen says that depending where you are, different government offices need to be contacted; county, state or both.
If the building is on the historic register, then the register’s office must be informed and approval received. If the building is going to be moved down the road, an oversized load road permit is required, a detour may need to be set up and the police may even need to be involved if it is so stated on the permit. Brovont says they will take care of the permits, however it is up to the contractor or building owner to take care of any tree trimming that may be required, organizing traffic control, and getting wires moved, if needed. Moving wires can get expensive, especially in crowded areas.

While each move is different, Brovont says that the lift is usually pretty similar. The house is unbolted from the foundation. If the movers can’t get to the bolts, they use a Sawzall to cut it from the sill plate. Excavating then occurs in which holes are jack-hammered through the foundation walls. Steel beams or “mains” are installed, running through the holes. Then “crosser” steel beams are placed the other way approximately every 4′ as support. All load-bearing and floor framing points are supported. Then “needle beams” are placed between crossers to support end walls. Oak shims are added where the steel has perforated the foundation. If the building is very large, up-sized steel beams, and more of them at smaller intervals, would be placed under the building.
A hydraulic, unified jacking system raises the building 6″ at a time so that crib piles may be built up under it. The unified jacking is very important, Jonassen says, because it prevents cracking and weakening of the structure. Then the space is backfilled and compacted to bring it up to the level of the surrounding ground.
Finally, the building is ready for the dolly platform system and then the building is ready to head out. Meanwhile crib piles are built and steel beams set up at the new site so the building can be driven over and placed upon the new foundation.
A Bit of Advice
Jonassen suggests that people proceed with caution. “Talk to a realtor and see what the value of your building will be in its new location, then figure out the total cost of moving,” he said.
While he has never heard of anyone who did not come out ahead, it can come close, so it is a good idea to do the math first and know where you are headed. RB
Northern Lights Farm Moves a Barn
Marcy Wentworth and her husband Dan own Northern Lights Farm, an organic dairy farm. In November of 2016, the dairy barn burned down. When they began looking at building a replacement, they discovered that while a two-story barn like they had was heat and labor efficient with the feed in the second story, it wasn’t cost-effective to build. Mr. Wentworth liked the layout they had, so he came up with a solution.
A building supply company about 4 miles away had an old barn on their property that they were using mainly to house lumber, but the company was going out of business and the barn was no longer needed. The barn was a very lucky find for the Wentworths because the barn’s situation was very similar to the layout of their old barn: both were on a hill with “high drives” and doors lined up so you could drive a tractor into the top floor. The Wentworths were excited.
Now came the more challenging part. They went to the Wisconsin DOT for permission, and it was refused. The barn would have to be transported about a half mile down the highway, and as luck would have it someone had recently dumped a building on the highway, and the DOT did not want another situation like that one. They called in a state senator to help them gain permission from the DOT. The agency came back and said it could be done to the tune of $7,000 for rerouting traffic. The compromise was that the barn was moved down the highway at night.
Other preparations included cutting back a neighbor’s tree and getting the power company to take power lines down, which meant that the neighbors’ power would be out for a while. Letters were sent warning people that their power would be out for a short time, but that was not enough. The power company required them to sign a release relieving the company of responsibility if something negative happened because the power was off. Happily that ended up being an unnecessary precaution.
The move was handled by Schuette Movers of Merrill and Waupaca County highway workers were hired to help with the move. Eighty foot long beams were placed the length of the barn, with four hydraulic dollies of eight wheels in the back and a larger gang up front.

On the preceding page and in the two photos above, the barn moves from its previous home, including a nighttime highway ride. Below and in the right column, it is placed at the Wentworth farm. Bottom right, it now looks like it always belonged there. Photos courtesy of Marcy Wentworth.
This oversized load journeyed down the state highway to a county road and from there to a narrow town road.
Marcy went out to see the barn coming down the road at 3 or 4 a.m. To her surprise, she found that it took a couple of hours to maneuver that oversized load around the last corner.
When they got to the site, the movers had planned on leaving the building and placing it on the new foundation the next day, but the weather forecast had changed so they decided to just keep working and put it in place.
All in all, it all turned out really well, Marcy says. They ended up with an unplanned window in the milk house due to a beam that stuck out and was built around, but they can drive into the upstairs with the tractor just the way they had hoped. The barn came with two roll-up metal doors, which has worked out really well, although the hay wagon doesn’t fit in there, which would have been nice.
The original milk house was really cramped, but now they have a nice, big, new one that is well-lit. There are fewer cow stalls now, 42 of them, all wider tie stalls. They have dry cows and heifers in another building. Overall the barn is 40′ by 80′ and Marcy said they built the foundation a foot taller than the original barn to have a high ceiling in the cow barn below.
The Wentworths are glad they did it, and Marcy said that the cost of what they paid for the barn itself and the labor of moving it, the power company, county workers, ground work masons, carpenters, and electricians was expensive, but unless you had a community barn raising like the Amish, you couldn’t build the barn they have for what they spent. RB






