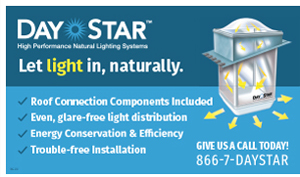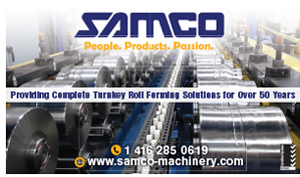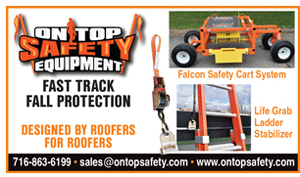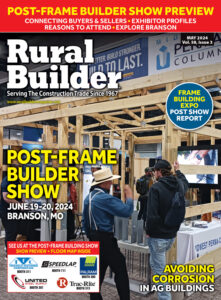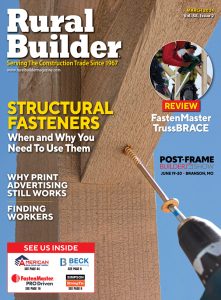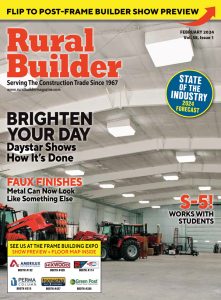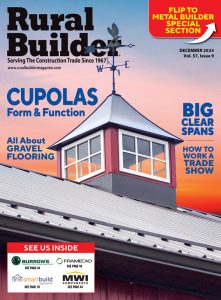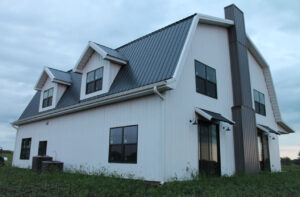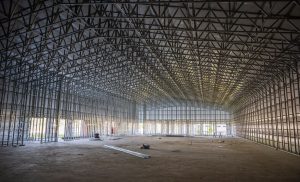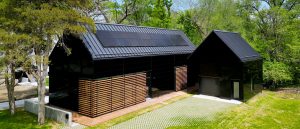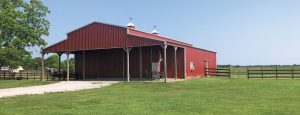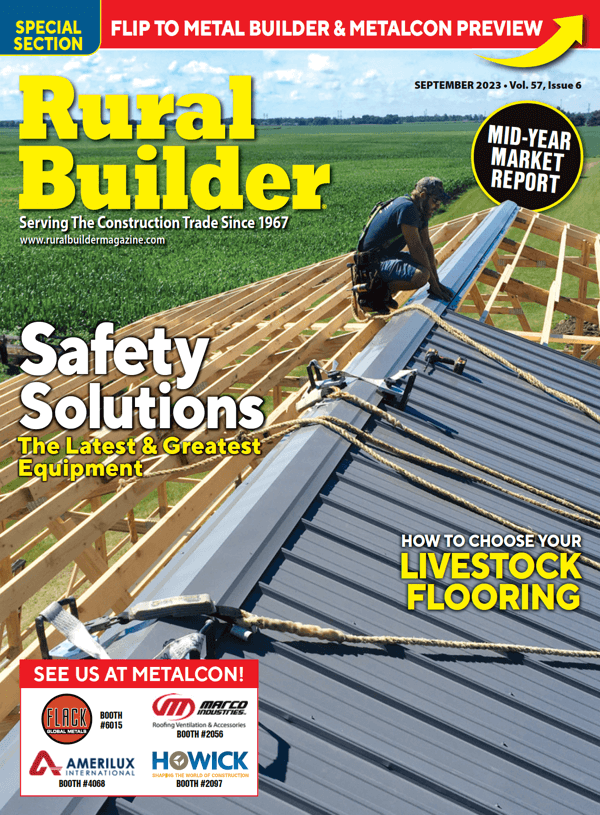Walters Buildings built this horse stall barn for Integrity Farms in Oconomowoc, Wisconsin, as a full turn-key project, acting as contractor for the entire project from excavation, concrete, electrical, to plumbing and insulation.
The metal post frame barn measures 40’ x 100’ with a 14’ eave height. The project features Walters JWS steel panels in white with a black roof, wainscot and trim. The exterior of the building features two cupolas, sliding Touch of Class doors on each end wall and motion sensing lights above the entrance. The interior features a tack room, wash bay, hay storage and Classic Equine stalls.

The Details:
Building: Horse Barn
MATERIALS:
Insulation: Bay Insulation, WI and Alpine Insulation, WI
Doors/Windows: Plyco Corp.
Sliding Doors: Walters Touch of Class Door
Metal Coils: Steel Dynamics
Interior Wall Finishes: JW Quality Renovations, WI
Electrical: Gehring Electric, WI

Plumbing: Lasche Plumbing, WI
Concrete: Jim Pfantz Construction, WI
Trusses: Walters Buildings, WI
Fasteners: ST Fastening Systems and Maze Nails
Soffits & Cupolas: MWI Components
HVAC: Curt’s Service, Horicon, WI
Excavation: Site Tech, Kewaskum, WI
Stalls: Classic Equine, TX









