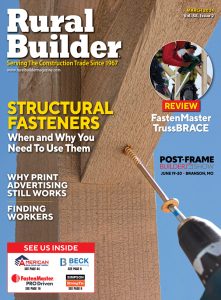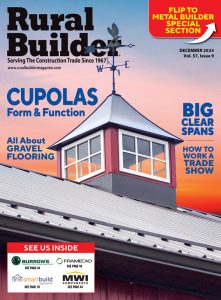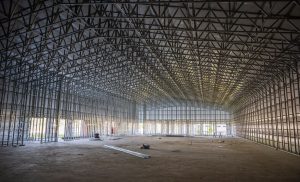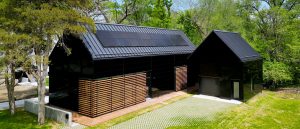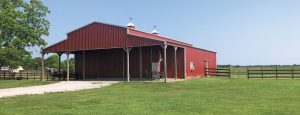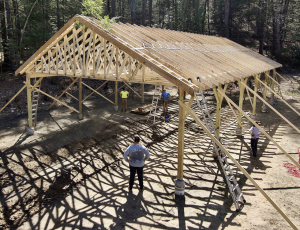www.schweisshydraulicdoors.com
Curtis Lemieux is at the helm of his successful family-owned and operated business of Econo Lumber and Econo Timber Mart in Prince Albert, Saskatchewan. Lemieux recently completely renovated his 70’ x 70’ hangar at Prince Albert Airport Glass Field. It’s there that his Cessna Citation C510 Mustang makes its home and where Lemieux can depart on his plane for pleasure and business, or just hang back and enjoy his mancave, which is decked out with a pilot’s lounge, a unique photo wall and a bathroom.
The renovation includes two Schweiss Doors hydraulic doors. The larger door measures 54’ x 16’9” and includes four windows to take advantage of available light. The smaller adjacent door measures 13’3” x 8’11” and is used for a storage area where both hydraulic pumps are located out of view. Both doors are equipped with remote openers.
Lemieux decided on the Schweiss hydraulic door style because it was going to be mounted on an existing building and he needed the extra clearance for the tail of his Citation C510 Mustang.
Lemieux says, “Even if I didn’t need the height, I prefer the mechanical simplicity of the hydraulic door. The quality of the door is excellent. I spray-foamed the inside of the door and put a white metal liner on the inside.” The door was installed by Pineland Metal of Prince Albert.
Location:
Prince Albert, Saskatchewan

A large glass partition divides the hangar from the pilot’s lounge.

Two aircraft windows in the bathroom are from a United 747 and now serve as mirrors.
Size: 70’ x 70’
Contractor: GRW Contracting;
General Contractor: Curtis Lemieux

An energy efficient “Big Ass Fan” is the answer to effective airflow solutions within the hangar. Two floor drains help to keep the hangar floor immaculate.

This part of the hangar building is used as a storage area and garage. The hydraulic door is 13 feet, 3 inches by 8 feet, 11 inches. Both doors have their own remote openers. Notice the beveled concrete at the entrance that keeps rain from entering the garage and hangar.
Overhead Doors:
(2) Schweiss hydraulic doors: 54’ x 16’9” w/4 windows; 13’3” x 8’11”

The main Schweiss Doors hydraulic hangar door is 54 feet by 16 feet, 9 inches and an adjacent storage room/garage door measures 13 feet, 3 inches by 8 feet, 11 inches. Four well placed windows on the large hangar door and front hangar windows bring a large amount of natural light into the hangar.
Walk Doors:
Masonite interior walk doors. Madero commercial steel walk doors
Insulation: Owens Corning
Roof & Wall Panels:
Vicwest Metal, 29 ga.;
Repurposed brickwork
Windows: All Weather Windows
Special Interior Features:
Custom window wall by Thorp Industries, Prince Albert; Big Ass Fans ceiling fan; CertainTeed drywall; General Paint; Stone Hard epoxy floor; Kentwood originals Heirloom flooring, Oak Saturna; fireplaces from Napoleon fireplace










