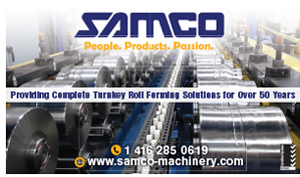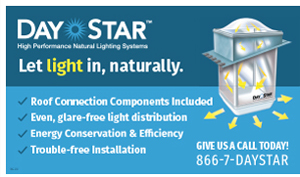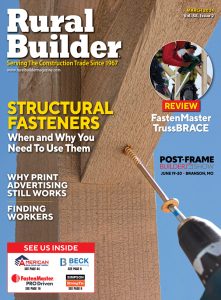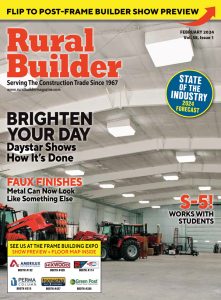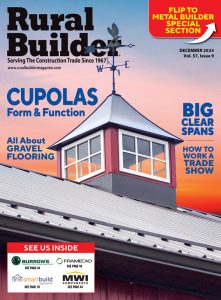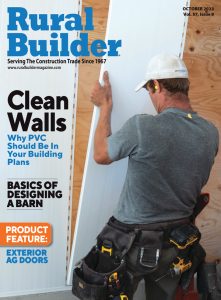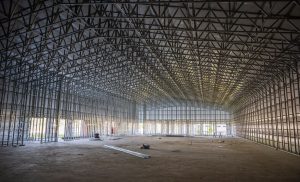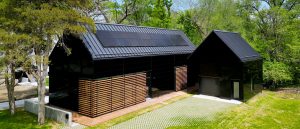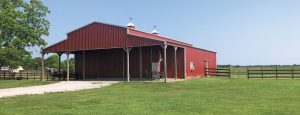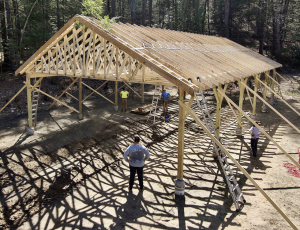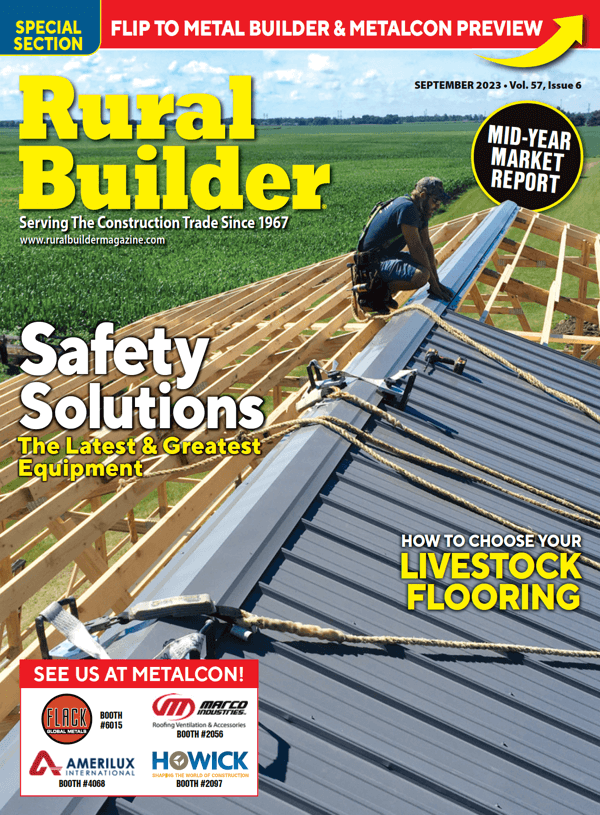Walters Buildings supplied materials for construction of this machinery storage building.
This custom pole barn is the perfect backyard addition for someone in need of additional machinery storage. The real beauty of the building is in the finishing touches. This building includes four overhead doors on the side wall with an additional overhead door on the back end wall. The front of the building includes our Touch of Class sliding doors, two windows, a decorative hay loft door and exterior lighting above the main entrance.
The exterior lighting is included on the side of the building over every overhead door and the walk door. The building is finished with twin cupolas on top with an LED light wired into them for a stunning final project that sparkles in the evening hours.


Project Details:
Location: Jackson, Wisconsin
Size: 36’ x 64’ w/ 11.4’ heel height; 2,304 sq. ft.
Roof and Wall Panels: Walters Steel, 28ga panels: Roof: Brown roof steel with DripStop; Walls: Red end walls
Overhead Doors: (5) Haas #600 series w/ WiFi Jack Shaft Operator
Cupolas & Weathervanes: MWI Components, (2) 36” cupolas, brown; MWI Components, 30” weathervanes: (1) sailboat & (1) lighthouse
Other: Posts: STP mech-lam 3-ply 2×6








