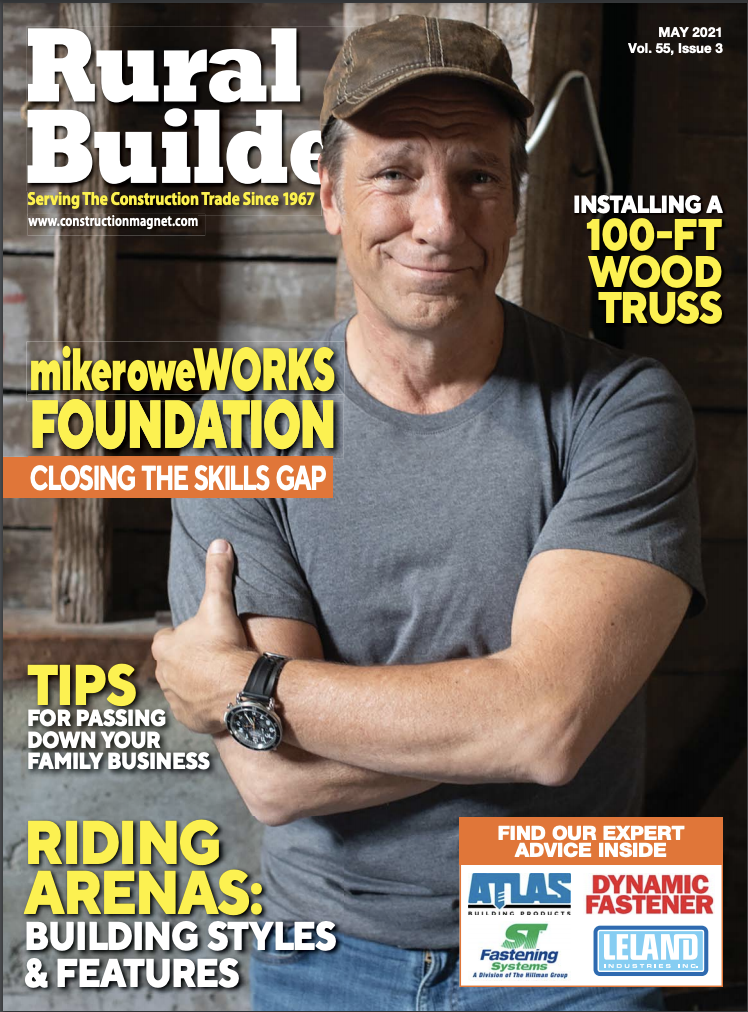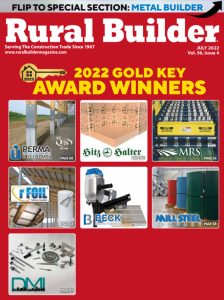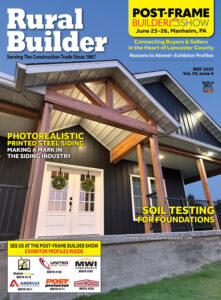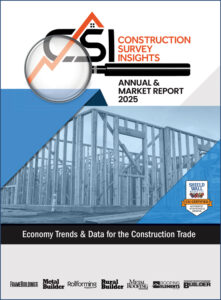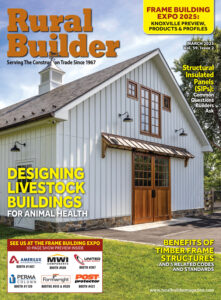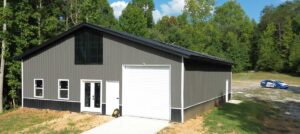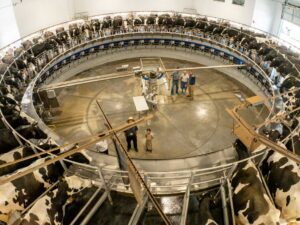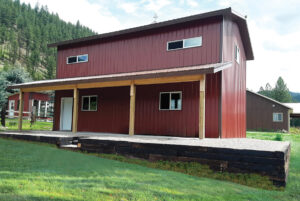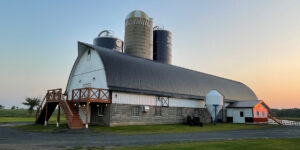Though it looks like farmer’s heaven, there is no farming happening in this stunning gambrel barn in a rural area of Fort Wayne, Indiana. The 30’ x 80’ barn building has a 15’ lean on each side opening up the first floor for an expansive auto shop with plenty of storage for vehicles, including the owner’s bold red Ferrari. The front door was painted Ferrari red as a nod to the car.
The building’s full second story is finished as a more liveable space, perfect for hanging out with the family on weekends, or warming up after a long day during hunting season. The four large windows have a great view of the wooded property and let in a lot of nice, natural light.
The space has forced-air cooling and is fully heated with a floor heat system in the concrete and under the 30-foot clear-span floor system.
One of the biggest challenges to overcome with this project was creating openings from the main building into the leans while still supporting the 30’ floor system above. Meyer Building used steel I-beams and square tube columns to accomplish the loading needed to support the structure.
Mesa exposed fastener panels from McElroy Metal cover both the walls (Brite White) and roof (Matte Black). And a 4’ lighted cupola finishes off the classic, farmhouse look.



Project Details:
Building: Meyer Building, LLC
Building Size: 60’ w x 80’ l x 14’ h
Location: Fort Wayne, Indiana
Trusses: 30’ Gambrel Scissor Truss/Cap, Meyer Building, LLC
Wall & Roof Panels: 29 gauge Mesa Ultra, McElroy Metal
Fasteners: ST-XL, ST Fastening Systems
Foundation: Perma-Column
Posts: Nail-lam columns, Meyer Building, LLC
Insulation: R-19 Fiberglass, Johns Manville
Ventilation: UniVent, MWI Components
Walk Doors: 20 Series, Plyco
Windows: Lifestyle Black, Pella
Accessories: 4’ Lighted Cupola, Plyco
