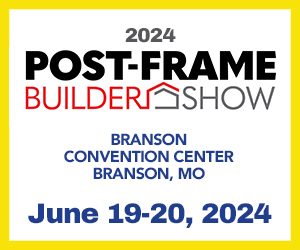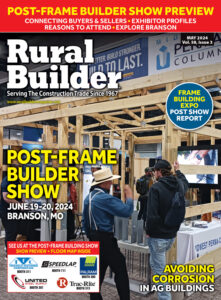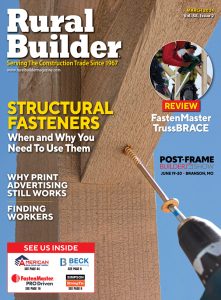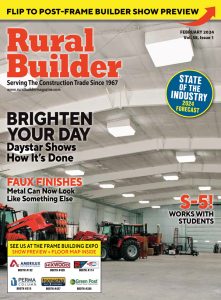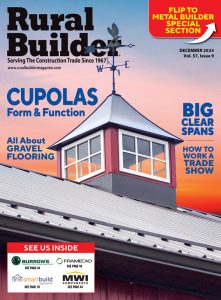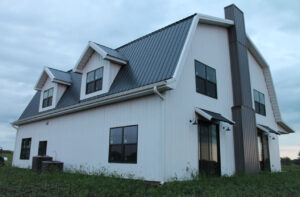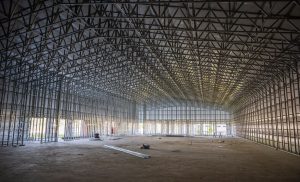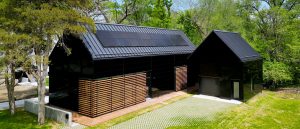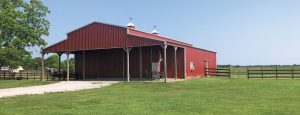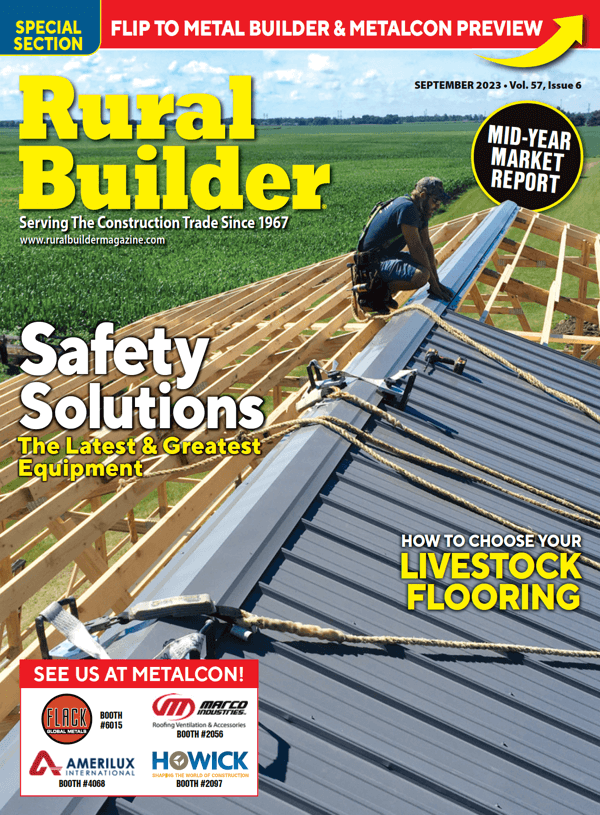An employee of Graber Post Buildings and his wife built an adorable but affordable home in Montgomery, Indiana. It sits next to his parents’ farm (you can see the silo next door).

This home is 40’ by 40’ and the garage is 32 ‘ by 24’. Some post-frame homes that try to stay on the affordable end of the spectrum sit on slabs but this home has a full basement. The interior (not pictured) has big cathedral ceilings and an open concept.
“This couple wanted a budget-friendly house that wasn’t missing the aesthetics,” said Graber marketing director Trent Wagler. “They didn’t give up the look but they finished this home for a nice price.”
There are several cost-cutting but not “cheap” elements to this home, including vinyl wood-and-batten siding, and an Ag panel roof (higher-end residential homes usually use standing seam).
The couple made the porch trusses on their own, so they didn’t go through a manufacturer and saved some money there, though you’d argue a manufacturer couldn’t have replicated their quality.
Wagler pointed out that black metal roofs can get a shine or a glare to them, but Graber’s have a textured metal effect (“Black Frost”) which turns out looking classier and more like shingles.
Put it all together and you have a really nice mid-level home for an affordable price.
location:
Montgomery, Indiana
size:
Home: 40′ x 30′

Garage: 32′ x 24′
siding:
ProVia White Vinyl Siding
roofing:
Graber Post Buildings – 29 Gauge G-Rib Black Frost
windows:
Pella 250 Series
door:

Thermatru Double Door
overhead doors:
CHI Overhead Doors 2250 Series
screws & fasteners:
ST Fastening System KwikSeal MB
soffit:
T3 Viny Soffit








