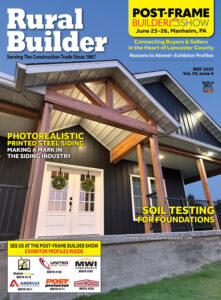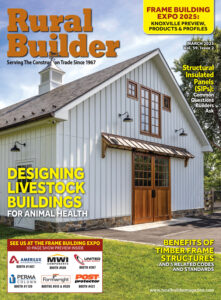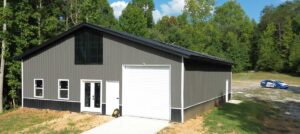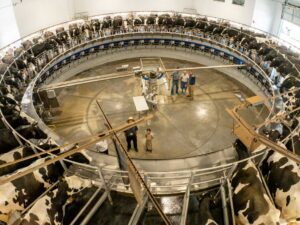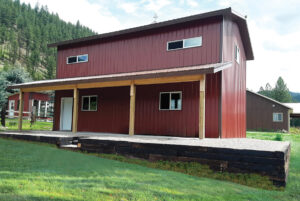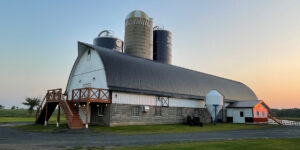By Catherine Freeman
The University of Georgia (UGA)-Tifton Campus lies within the heart of south Georgia agriculture, among the nation’s leading producers of peanuts, pecans, cotton, and soybeans. It’s home to the Coastal Plain Experiment Station—the research and extension arm that cares for crops on the coastal plain that serves as the backbone of the region’s economy—and the UGA-Tifton Campus Conference Center.
While the university celebrated 100 years of agricultural progress in 2020, it now has even more to celebrate: the unveiling of the new iconic UGA-Tifton Campus Barn.
The original gambrel barn was built as the gateway to the campus and is the first thing visitors see when they come to Tifton. It was also one of the university’s first buildings, housing everything from mules that performed work at the research station to the office where celebrated plant breeder Glen Burton conducted his groundbreaking pearl millet feed grass research in the 1940s and ’50s.

While its new replacement maintains the traditional “red top” aesthetic that UGA-Tifton’s buildings have become known for, it also comes with a modern twist. As scientists at UGA-Tifton Campus prepare the next generation of agricultural leaders to take the world’s stage, they’ll now have a durable metal building structure, designed to stand the test of time.
Reimagining the historic barn as a cost-efficient, pre-engineered steel building is something UGA-Tifton Campus Assistant Dean Michael D. Toews believes was the right building material choice, citing the benefits of sustainability, cost efficiency, ease of construction, and longevity for which metal buildings are known.
“We thought it was a great way to honor our legacy by building a new gambrel that kept the historical roots of where we come from and maintained its original qualities,” he said. “This barn is part of the fiber of our campus, so we wanted to maintain the character of our first 100 years with a structure that’s built to get us through the next 100 years.”
The new barn, which will be used for farm implement storage and as an office for the farm manager and researchers at UGA-Tifton, was manufactured by Vulcan Steel Structures. The metal building fabricator has grown into the largest steel building manufacturer in Georgia and is now one of the largest privately owned steel building manufacturers in the United States.
Vulcan Steel Structures prefabricated the UGA-Tifton Campus Barn’s metal framework for the structure and roofing, which was erected quickly and efficiently on-site. The traditional gambrel-style metal roof tops out at 42′ in height and features a 24-gauge PBR Kynar roof coated in the classic UGA-Tifton bright red that’s been quintessential to the campus since 1920.
“This is not your typical farm building with straight walls and a straight roof,” said UGA-Tifton Campus Superintendent Plant Operations & Engineer Kurt Seigler, who was involved in the project. “This is an out-of-the-box structure, and Vulcan Steel really stepped up to the plate to design a structure that’s not in anybody’s playbook.”
Once the steel structure was in place, Georgia-based contractor Allstate Construction, Inc. handled all the finishing elements that brought the signature barn to life. This included the BMC wood-framed walls placed between the pre-engineered building columns, a Nichiha premium Savannah Smooth series of fiber cement siding and the barn’s second floor framing that features an engineered Trus Joist wood flooring.
The structure also boasts motorized coiling roll-up doors by Overhead Door, aluminum storefront windows from YKK AP, and additional sliding barn doors built by Brooks Welding, Inc. that were placed on a Richards-Wicox track. The proximity to the conference center makes it a real showpiece of the campus.
Now fully functional, this new metal building structure is a true testament to the blending of history and modern engineering capabilities.




Project Details
Building: UGA-Tifton Campus Barn
Location: University of Georgia, Athens, Georgia
Building Size: 5,100 square feet, 42′ high
Contractor: Allstate Construction, Inc.
Frame: Prefabricated Metal Building by Vulcan Steel Structures
Roof Panels: 24-gauge PBR Kynar®
Trusses and Wall Panels: BMC
Siding: Fiber Cement Savannah Smooth Premium Plank Siding by Nichiha
Second Story Floor: Engineered Trus Joist® TJI® Joists
Rolling Doors: Motorized Coiling Steel Doors by Overhead Door
Sliding Barn Doors: Brooks Welding, Inc.; Richards-Wicox track
Windows: YKK AP® Aluminum Storefront Windows















