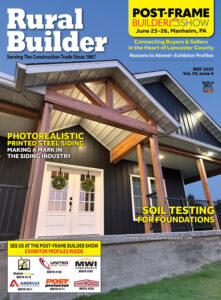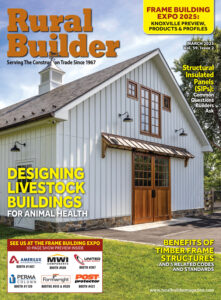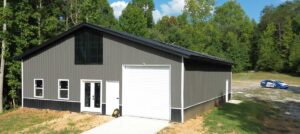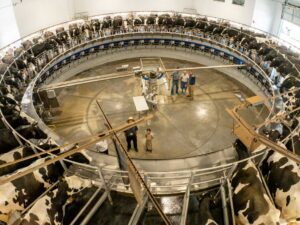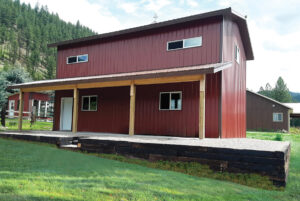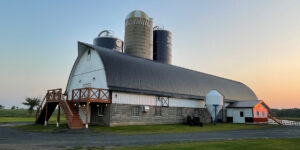Two story structure with living area, workshop, and display area for collector cars on the first floor.


BUILDER: Nick Welch –
Welch Buildings LLC
Location:
Michigan
Size: 50’ x 50’
Roof pitch: 4
Doors: Pella Doors
Fasteners:
Wick Premium Fastners
Foundation: Column in ground with 4” Poured Concrete


Insulation: Blown fiberglass ceiling and walls, DripStop
Posts: Wick Columns 3Ply 2×8 3Ply 2×8 – Treated Columns
Roof Panels:
Wick Steel – Black
Trusses: 30’ FT RLC 1-Ply Truss – 2-Ply 2×12 Rafters
Ventilation:
RV-35, 24” Vented Soffits
Windows: Anderson Windows















