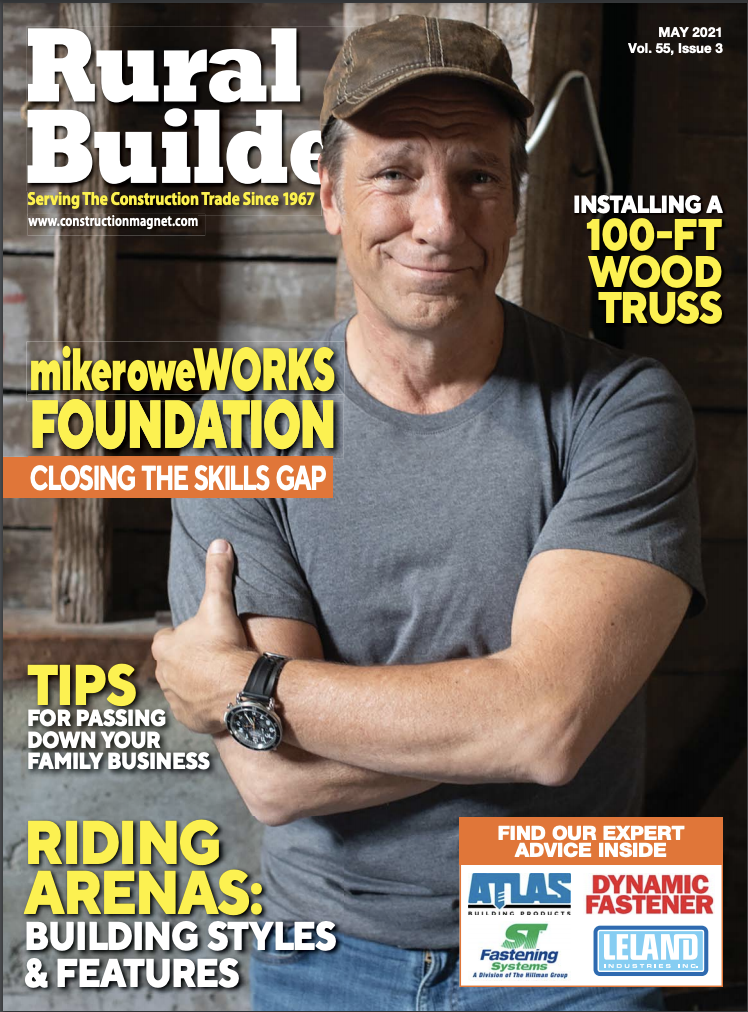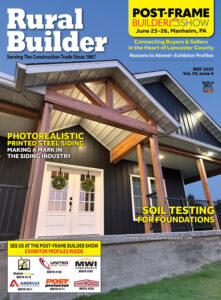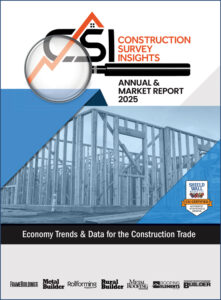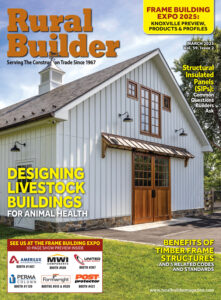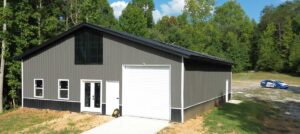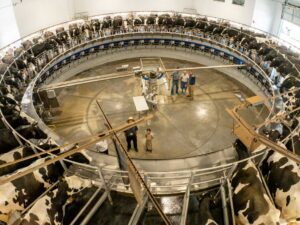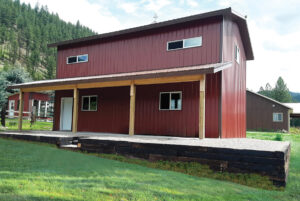Rural Studio, a program at Auburn University School of Architecture in Alabama, began in 1993 with three ideals in mind: 1. The best way to learn is by doing; 2. The problems we face as architects and citizens are challenging, so let’s work on them together; and 3. Everybody deserves access to a good, healthy place to live and work. Good design isn’t a commodity that should only be reserved for some.
From these ideals, and the belief that seeing people housed is an architect’s duty, cofounder Samuel Mockbee took a group of students to Western Alabama with the goal of improving the living conditions. Thirty years later, the ideals are the same, but the methodology has changed. “In the early days,” said Rusty Smith, Associate Director of Rural Studio, “we didn’t spend a lot of money, but the houses weren’t affordable.” Since then, they have shifted from simple housing access with the 20K Project, to sustainability. Betsy Garcia and Mackenzie Stagg, former students of the program and Assistant Research Professors at Rural Studio, emphasized the value of considering the entire cost of a home over its lifetime. “We are really talking about four areas: efficiency, resilience, wellness and strengthening community networks,” explained Stagg. On the issue of efficiency, Stagg continued, “We are trying to find the balance between upfront costs of upgrades versus the month-to-month bills.”
That balance can also be very beneficial when determining financing for the homes. “What if financial institutions could consider the cost of operation and maintenance when writing the front end of the mortgage?” suggested Stagg. “If the homeowner has to spend $25 less each month on energy bills, that’s $25 that could go toward the mortgage. And if the house is built to withstand storm damage, the lender is protecting their investment.”
Playing With Post-Frame

After observing a need for additional space and customization in previous 20K Homes, the team of students for the 2020/2021 school year are exploring a new direction: post-frame construction. In rural communities, housing inventory is limited, so when a family grows out of their current living situation, they commonly add on to their existing home instead of purchasing a new one. “When you look at substandard housing, the weak points are where an addition has been added, especially at the roof and foundation,” said Stagg.
Post-frame construction was their solution. “One of the designs was to build a big roof and then build out the pieces that you need,” shared Stagg. “Then owners can expand under the existing roof.” The design calls for load-bearing posts, a full roof and a large slab built first.
The team for Reverend Walker’s Home is employing a 32′ x 60′ single-source post-frame kit to achieve the clear span. Then, a one- or two-bedroom home is framed in under the roof with parts of the slab left open as an outdoor porch or storage space. Students have mapped out how the house can be added to and rearranged as a family grows over time and their needs change.
In newer iterations, the utilities in the house all come up at one spot, in the “core” of the home, so the rest of the space is truly adaptable for any room needs. And, the roof assembly has been altered to allow for a loft space for storage or an additional bedroom. “A big roof helps form construction through the life of the house,” said Garcia. “Spring is the building season for Rural Studio and the rainy season in Alabama. If you have a roof, you have a dry space you can work under.”
NationWide Applications
While Rural Studio has thrived, benefitting from a new crop of imaginative students each year and making good on generous donations from manufacturers and builders near and far, the program has also produced something more wide-reaching. The Front Porch Initiative, officially launched in 2018, builds on the work of the 20K Project to create reproducible prototype homes that factor in affordability over many years.
While simple, the homes have benefitted from years of research produced by Rural Studio. The homes are designed to be efficient to better predict energy costs, durable to prevent damage from severe weather and lasting so homeowners can “age in place” and build equity they can use.
Years of compiled research have led to four Product Line Home designs and a library of assemblies and variations that allow adjustments for climate, landscape, accessibility needs and more. As the Initiative continues, these designs and the documents used to erect them continue to be refined. “We are testing and learning with partners who are building the homes in different areas, working with volunteers or skilled workers, so we can learn how they work best in all situations,” said Stagg.

One of their main concerns in rural Alabama is maximizing a path of cooling. “There is a large overhang to protect from sun and rain, and cross-venting placement of windows relative to the overhangs to achieve natural light without the heat that comes with it,” said Stagg. Their designs implement a tight air seal and an energy recovery ventilator (ERV) to keep the homes efficiently heated and cooled with a constant flow of fresh, filtered air. It has been really effective in climate zones 2 to 4—hot-humid and mixed-humid—where they have conducted most of their research. Colder and dryer climates will require a different building envelope strategy, which is still being researched in the context of the program.
In one of the many balancing acts in this type of home construction, the Front Porch Initiative also works to ensure the homes they are building will be easily sustained by the occupants. “We have tried other systems, for example, tankless water heaters, that we thought were really efficient and low-maintenance, but they are hard to get repaired,” explained Stagg. “Now, when something breaks (which it inevitably will), the homeowner can use local materials to repair it.”
The researchers treat each build uniquely in many ways, referencing a library of details altering the plans and suggested materials for codes common to each climate zone. “If [a material] is not mandated by code it’s probably not available at local building supply,” noted Garcia. “They may not be able to find R-20 if the code calls for R-19. It’s a matter of where builders are located and what they can access.” Stagg added, “One of the missions of the Front Porch Initiative is understanding which aspects of a build are universal and which are specific. Some things are going to work in rural Alabama, but not in rural Wisconsin.”
Get Involved
Rural Studio is looking for their next round of Field Test Partners to implement Front Porch Initiative pilot projects. “We have not yet publicly released the drawings, said Stagg, “but we are trying to move in that direction.”
Front Porch homes can be built by faith-based organizations or nonprofits like Habitat for Humanity, or for-profit builders. “These are just good houses,” exclaimed Smith. “We take all of the knowledge we develop with partners and then provide it for free.”
Partners will build their homes to given specifications that maintain the performance quality of the home, while keeping in contact with the Front Porch Initiative so they can test and learn with their partners. “We will work with our field test partners to respond to local conditions with a limited range of vetted options for foundation type, exterior cladding and other modifications,” said Rural Studio on their “Partner With Us” page.
If you’re interested in becoming a Field Test Partner, fill out the Partnership Questionnaire at www.ruralstudio.org or email the Front Porch Initiative at [email protected].
To become a material provider for Rural Studio student projects, contact the program at [email protected]. “Just about any building materials that you can think of, we have probably had it donated,” said Smith. “We welcome one-time donations or donors who would like Rural Studio to use their products for our builds.”
