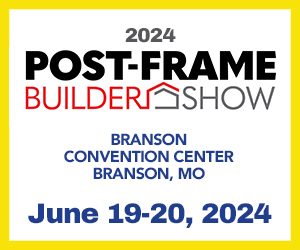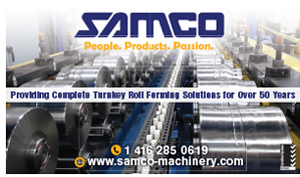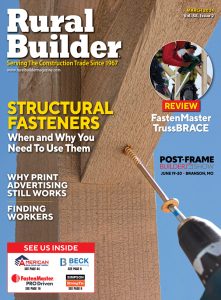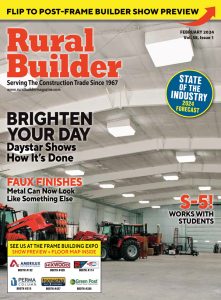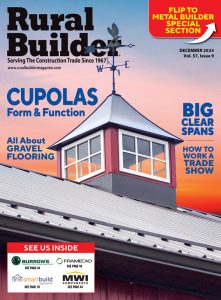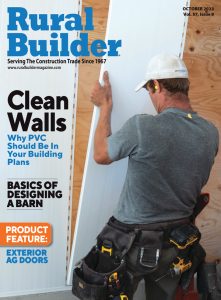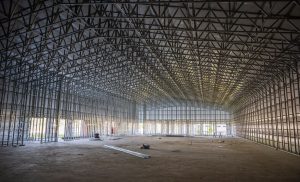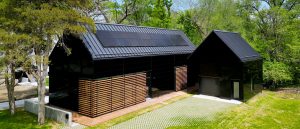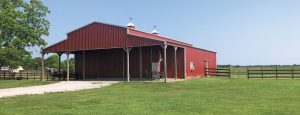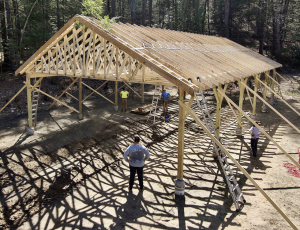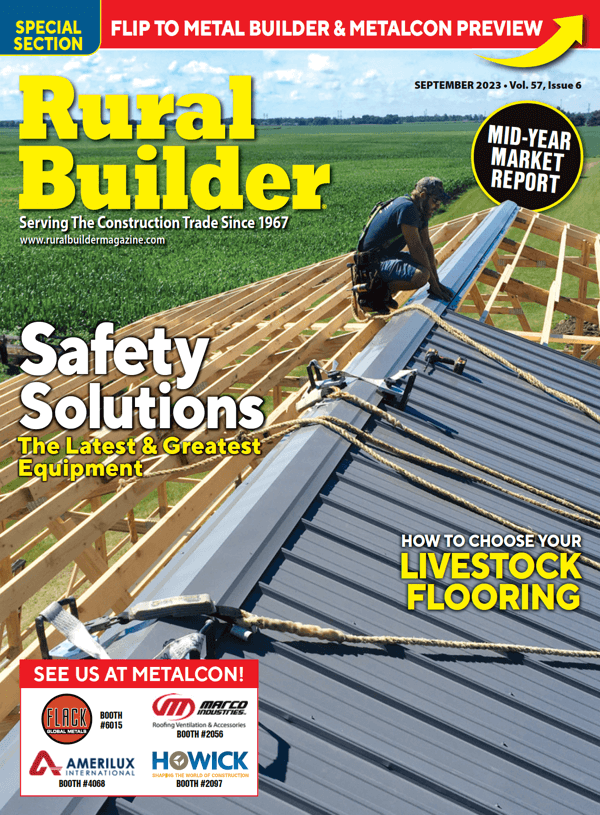Cover’s Construction oversaw construction of this multi-purpose shop structure.
Our customer wanted a modern farmhouse/barn style to use as a garage for their car collection as well as a place to entertain friends and family. They wanted an open concept with lots of natural light.


Project Details:
Location: Granger, Iowa
Size: 56’ x 72’
Architect: Midwest Manufacturing
Contractors: Cover’s Construction LLC, Dallas Center, Iowa
Building System: Midwest Manufacturing
Roof and Wall Panels: Roof: Prosnap Standing Seam Wall: SmartSiding
Insulation: Spray foam
Windows: Jeld-Wen Windows






