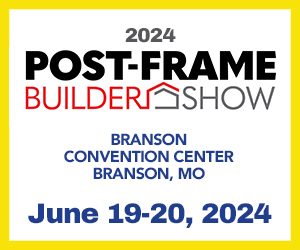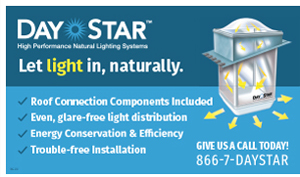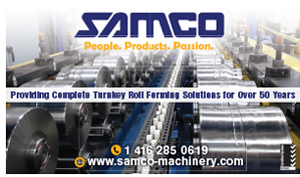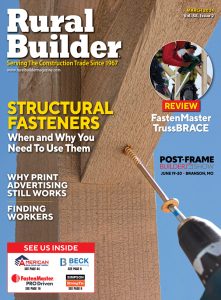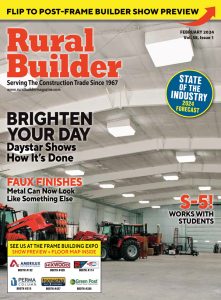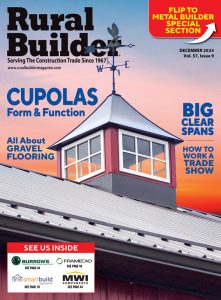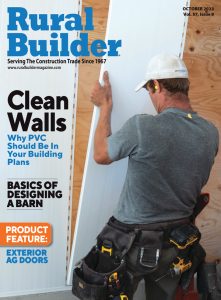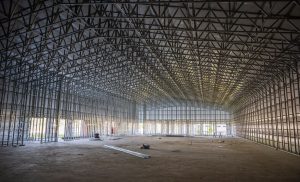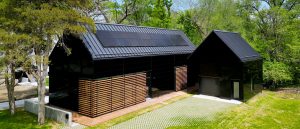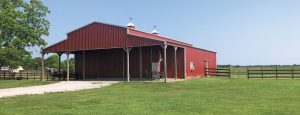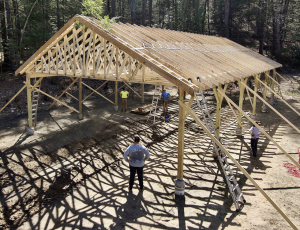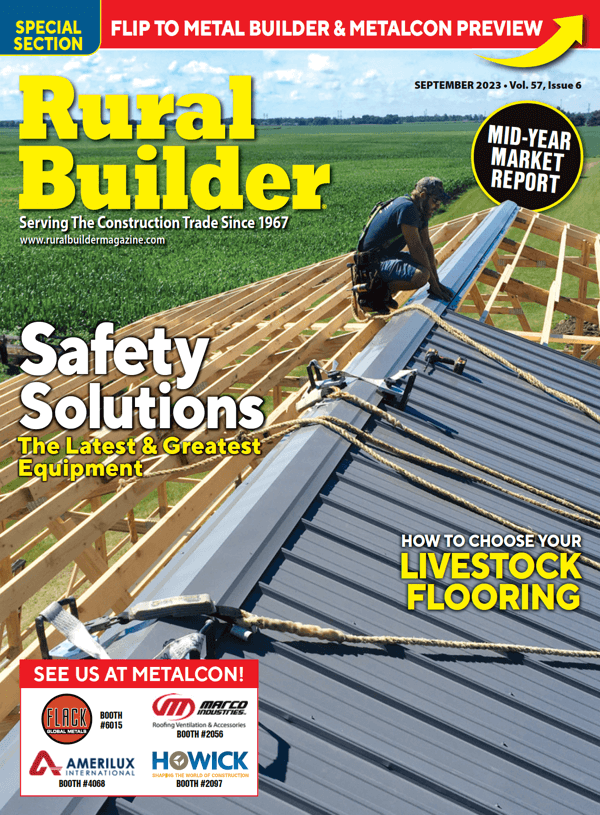American Building Components provided materials for the construction of this combination home and storage shed.
Owners David and Janet Robertson wanted a unique and energy-efficient home for their hobby farm.
Mid-State Metals of Cleveland, North Carolina, designed the buildings and supplied builder AW & Sons Construction of Salisbury, North Carolina, with the components. “The Robertsons knew we build energy-efficient post-frame homes,” says John Jancic, owner of Mid-State Metals. “They came to us looking for a home they could live in without ever having to move to a rest home; a home with everything on one level, with 36-inch doors, no carpeting or anything trippable.”
Project Details:
Location: North Carolina
Size: Home: 36’ x 80’ x 17’ tall (peak)
Shed: 40’ x 40’ + (3) 20’ lean-tos (not shown)
Builder: AW & Sons Construction, Salisbury, North Carolina
Roof & Wall Panels: American Building Components Imperial Rib – Roof: Coal Black; Walls: Vintage White;
Porch Ceiling: Hawaiian Blue
Snow Guards: Levi’s Building Components
Insulation: ABT Foam board (R-10.8); CertainTeed batt (R-19 walls), CertainTeed blown-in (R-40 overhead)









