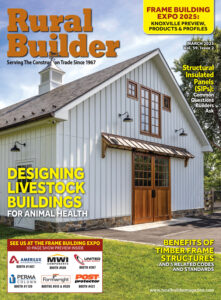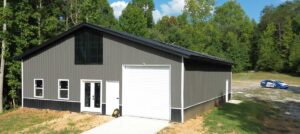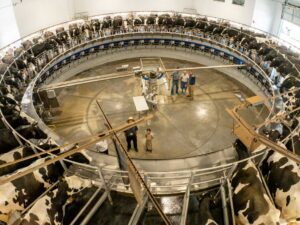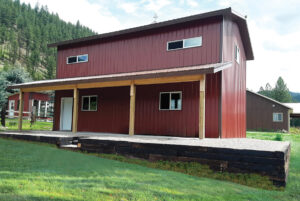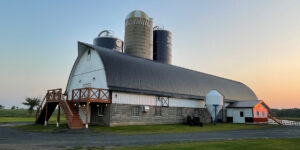Hanging Biplanes: WACO Aircraft Corporation Biplane Factory by Varco Pruden
By Amanda Welch, Builder Engagement Manager, Varco Pruden
Erecting airplane hangars can be quite challenging. The clear span widths and costs alone make it quite the undertaking. When WACO Aircraft Corporation (WACO), a producer of biplanes, expanded their operations at Battle Creek Executive Airport in Battle Creek, Michigan, they considered their options and went with Pioneer Inc. using metal building technology from Varco Pruden Buildings (Varco Pruden).

To achieve the clear spans needed for the interior of the buildings and at the hangar door end frames, the Varco Pruden Rigid Frame system was used, which does not require any interior columns. Providing clear spans up to 300′ or more, along with on-center and off-center ridges and single-slope designs, these structures allow flexibility in the use of interior space. The Hangar Area D utilized 165’4″ wide clear span Rigid Frames, and the Hangar 2 (Areas A-B) used 205’4″ wide clear span Rigid Frames. The Engine Assembly building has Rigid Frames with a 96’8″ clear span and the Fab Shop building has Rigid Frames with a 71’4″ wide clear span.
Pioneer Inc. used two cranes simultaneously to set the main frames because of the clear span. The building team had a detailed erection plan showing how to temporarily brace the building during erection until all the permanent bracing was installed. Because the work was performed at an active airfield, every crane pick was a “critical pick” that had to be carefully coordinated.

There are two parapets on the hangars that were cut on a radius. A company with specialized expertise was hired to lay out the curved parapet, as it needed to be impeccably consistent along the entire width of the hangar. They gave the building team a point every 3 feet along the wall so that the team could connect the dots to cut the panels.
The SSR™ standing seam roof system was used for the 66,300-square-foot building project, with a 490:12 roof pitch. The SSR™ System has durable, low-maintenance panels that are interlocked and mechanically field-seamed into place, yielding a single membrane that allows for an efficient and affordable roof solution.

For the WACO building complex, the architectural appeal was enhanced using a ThermalClad™ wall system. ThermalClad™ wall panels offer thermal performance with an attractive profile. The double-walled sandwich panels have an insulated core made from foamed-in-place, blister-free, non-CFC polyurethane. The embossed G-90 steel exterior panels are coated in a 70% fluoropolymer finish to provide long-term, low-maintenance performance. For two of the four buildings, the wall panels were positioned horizontally to give each building a long, sleek, elegant visual aesthetic.
The buildings are topped with a ThermoDeck roof system. The ThermoDeck system combines the Varco Pruden roof system with a multipurpose Deck-liner which provides multiple layers of uncompressed insulation to offer in-place thermal values of R-20 to R-38.5. The result is decreased energy usage long term. With its continuous vapor retarder, this system controls condensation to provide an extended product life.
The crew had not previously installed a ThermoDeck system, so the group gained expertise as the project progressed. “The result was a success,” said Adam Wheeler, director of metal buildings at Pioneer, Inc. “It turned out to be an excellent, clean system that the owners were thrilled with.”
AeroDoor International, well known for designing, manufacturing, and installing steel sliding aircraft hangar doors, provided two steel, horizontal rolling hangar motorized doors with sensing edges. Each has a height of 28 feet, with widths ranging from 120 to 160 feet. The doors are built to withstand wind loads up to 115 mph.
Click on a photo for a popup slideshow.



Hanging History: The Hangar at 743
By Cullen Enders, Marketing, The Hangar at 743
The Hangar at 743 is an exclusive event venue that maintains and houses World War II aircraft and artifacts. The recently restored hangar is located on the runway of Albany International Airport.
From the outside, The Hangar at 743 looks like any other airplane hangar; however, if you take a look inside, you’ll see a rejuvenated airplane hangar like you’ve never seen before.
The original construction and use of the hangar was for the New York State Police Aviation Unit. In 2015, it was refurbished and then used as executive offices and hangar space for an electronics company, that was sold in 2019.
The hangar is now known as The Hangar at 743 and is used as an exclusive and unique venue with historical aircraft and artifacts on display.
The high-end venue space is equipped with a cocktail bar, modern kitchenette area, mezzanine, and a 60-foot x 20-foot hydraulic Schweiss hangar door that opens to the runway for the perfect background setting.
The décor of the hangar is completed with custom made art pieces from Mecha Art and Moto Art. The second hangar located next door to the venue space is where The Warbird Factory and Mecha Art operate.
Warbird Factory works to keep our greatest generation alive through living aircraft. Keeping them operational provides enthusiasts and the public with an experience that elevates the senses, as opposed to something sitting still and static in a museum. Mecha Art takes pieces of historical aircraft that can no longer be used in the airplanes and turns them into custom art pieces that tell a story. Many of these pieces can be found throughout the venue’s décor. The Hangar at 743, Warbird Factory, and Mecha Art work together to provide guests with experiences like no other.
The Hangar did not have original plans on file with the county building department. It came to light during construction that the building needed additional depth footings which, in turn, caused the need for additional structural welding for the door support. This challenge was well handled by Hoffman/Riley and BBL.
General Contractor Bishop Beaudry Construction LLC of Schenectady NY led the remodeling project with architect Hoffman and Riley of Albany, New York.
The hangar walls are clad with ribbed metal plate, trimmed with walnut boards re-purposed from an old barn. The flooring is custom color epoxy.
The hangar door was originally composed of three different panels. The new door with hydraulic lift and custom windows for optimal lighting is from Schweiss Doors.
The remodel included a built-in kitchen with seating, four bathrooms, lockers, overhead LED lights on dimmers, a lobby, a conference room, new ventilation, and a mezzanine/balcony.
The interior design and concept was created by Diane Meyers, who is now with Interior Designs Atelier.
The roofing was done by Titan Roofing Inc. and Garland Co. Inc. MB

















