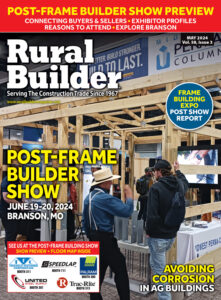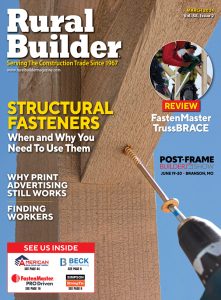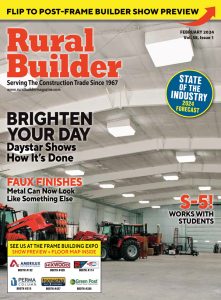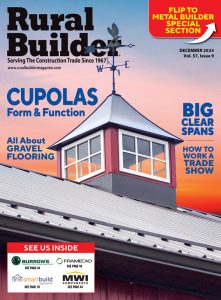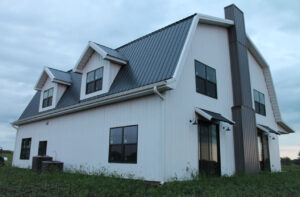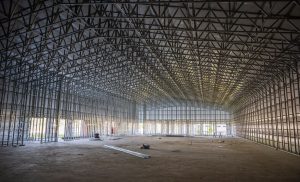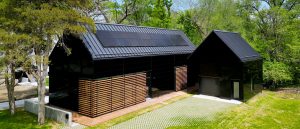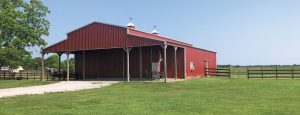EVERLAST ROOFING
The customer was looking for a multipurpose building that would work as an athletic event building, an Esports area as well as a place to learn about astronomy. Pioneer designed a building that allows an 80’ x 180’ x 26’ sports event area to play Lacrosse, soccer, rock climbing and football. On one side we have a two (2) story viewing area for the public to view the games as well as a third story for a large telescope with a ½ round rotating roof. The other side of the building accommodates restrooms, a small office area and a large Esports area.

Architect:
James Koppenhaver
Contractors:
Pioneer Pole Building Inc.
Location:
Egg Harbor, NJ
Size:

120’ x 180’ x 26’
Building System:
Pioneer Pole Buildings
Wall and Roof Panels:
Everlast II Roofing and Siding
Insulation:
Blown in R-49 ceiling,
R-21 walls

Fasteners: Everlast Roofing TA Fasteners
Snow Guards: Snow Trax LG,4 rows, 9” on center
Posts: Glue Laminated
Trusses: Clearspan 80’,
pitch 30’ and mono pitch
Foundation: Post frame poured 24” diameter footings












