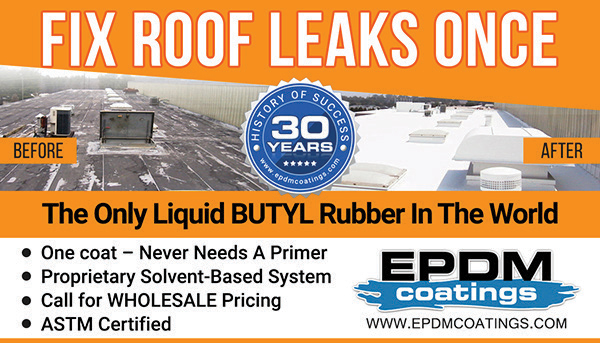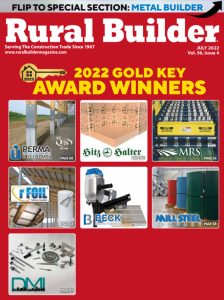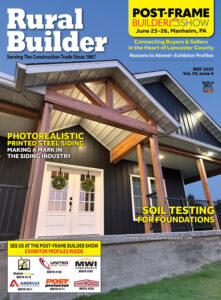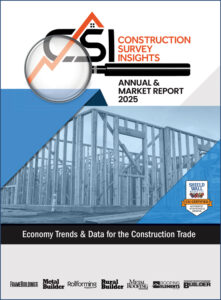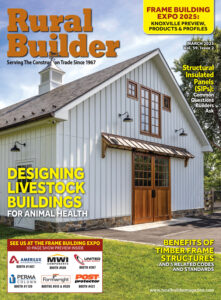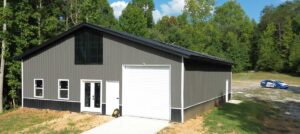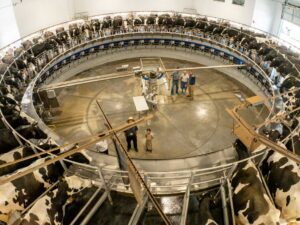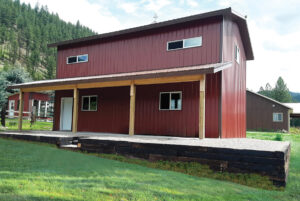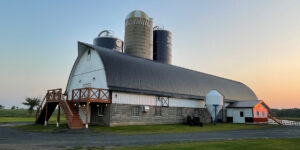The owners currently own a campground and lived above the campground office and were looking to build a new house and garage/storage area. They had seen some “Shomes”, “Shouses”, and were looking for a cost effective home vs conventional homes. MPB Builders were able to meet their requirements with our post-frame design. This home is designed as “Slab on Grade” (Grade-Beam Floor system) with no basement. Time frame for this project was tight to beat the winter weather coming. The underground work and concrete was completed before the freeze up and the home was built over the winter months.
Shouse Layout
The project consists of : Home is 50’ x 46’ – 10’ with a 10’ x 116’ wrap around porch and the Shop/Garage is 50’ x 72’ -16’ with 16’ of shop used for living space. This space is 2 story’s tall with (2) bedrooms upstairs along with bathroom and storage. The upstairs bedrooms also had a mezzanine area with 2nd stairway that entered into the shop. The open house concept gave them a large kitchen, dining and living room space along with the owner’s master bed & bath, walk-in closets and large sewing room. The living space also had mudroom, ½ bath, laundry room, pantry, and additional closet space. The mechanical room was a concrete block room which also served as a storm shelter – which was a requirement of the owner.
The main open room area has a Vaulted ceiling area which was a request by the owner – which gives this area a more open feel.
The shop/garage work space has epoxied floors – which is also used for social gatherings for the owner and is used for his work space and parking of his motorhome as well as their personal vehicles.
Overall the project went very well and the owner’s are totally satisfied.
Component List
Contractors: MPB Builders, Inc., Gassner Custom Carpentry, Pollesch
Construction; All-Ways Concrete Construction
Windows: AJ Manufacturing & Anderson Windows
Doors: AJ Manufacturing
Walls & Roof Panels: McElroy Metal
Insulation: Bay Insulation & Amundson Insulation
Ventilation: MWI Components
Fasteners: Levis Fastgrip
Posts: MPB Laminated Columns
Trusses: Trusses Plus, Inc.
Foundation: Concrete Grade Beam Slab (All-Ways Concrete Construction)
MPB Builders, Inc., Ripon, WI 54971







