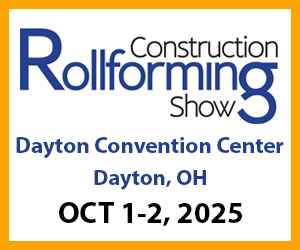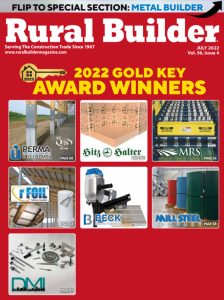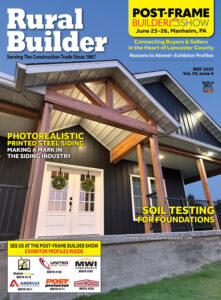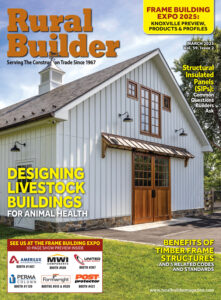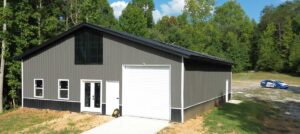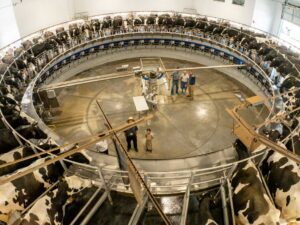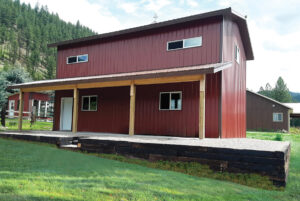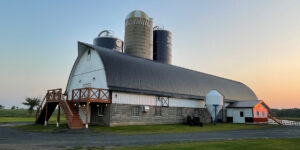For one couple in rural Connecticut, the concept was to create a multigenerational space to enjoy with their five children, friends, and extended family. This understated antiqued party barn is intended to adapt as the family grows and ages.

Intentionally built out of reclaimed timbers and barnwood provided by Pioneer Millworks, the structure has a timeless feel that is completely at home in the country landscape. The reclaimed timber frame was cut, finished, and raised by New Energy Works, which also provided the off-site manufactured wall and roof enclosure system.
“We decided to make a brand new ‘old’ barn,” said architect Mark P. Finlay. “I convinced the clients that we could do an antique frame and antique barn board — the whole thing could be old pieces reassembled. We wanted the barn to feel like it had always been there.”
location:
Rural Connecticut
size:
1,000 sq. ft.
builder:
Hobbs, Inc.


architect:
Mark P. Finlay

engineer:
Fire Tower Engineered Timber
prefab insulated walls:
New Energy Works HPEz (“High Performance Made Easier™”)
timbers & trusses:
Reclaimed White Oak Timbers by Pioneer Millworks
roof panels:
SIPs & cedar shingles
ventilation:
Exposed Spiral Duct
wall panels / siding:
Pioneer Millworks American Prairie Weathered Grey Siding & Paneling
windows:
Marvin Ultimate
ROOF enclosure system:
New Energy Works









