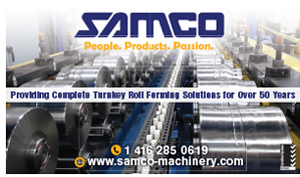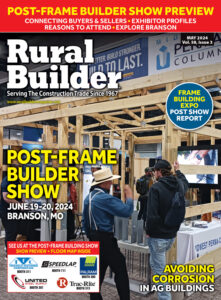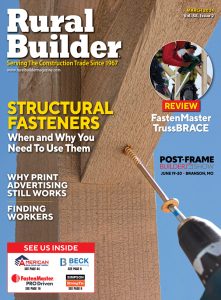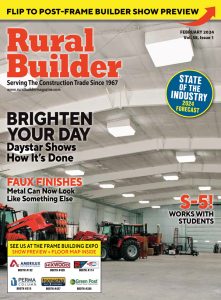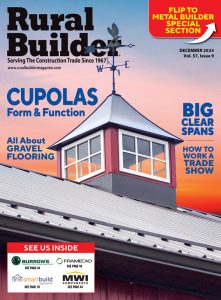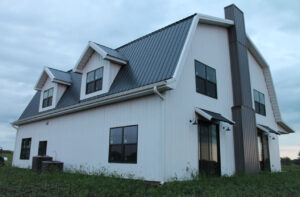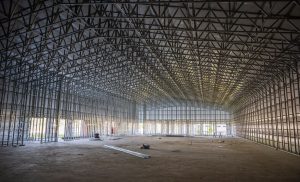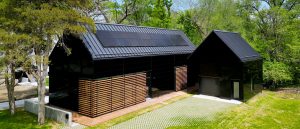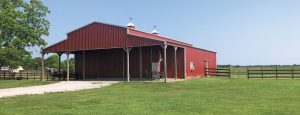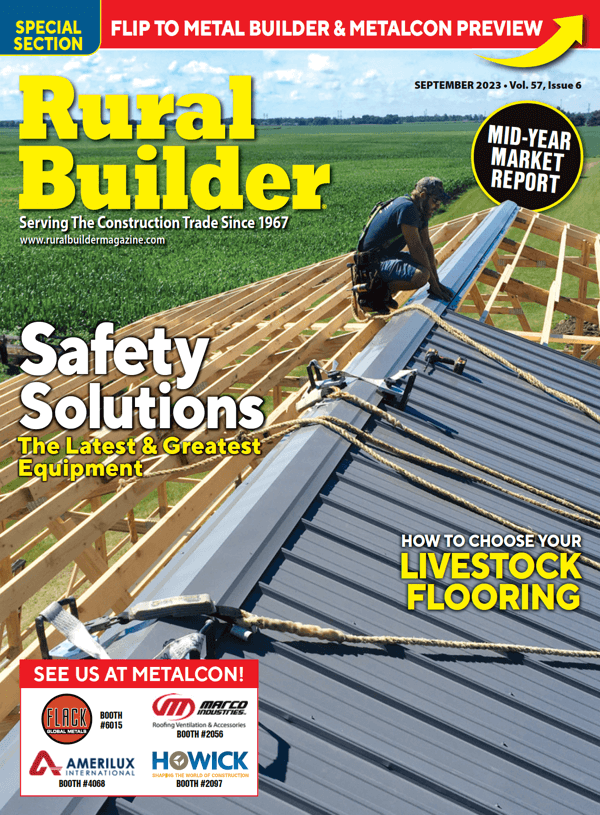Pickleball is one of the fastest growing sports in the country and the Picklebarn is a hub for pickleballers from beginner to expert.

The Picklebarn is a dream come true for owners Mitch and Sidney Elofson. The couple spent a summer college internship in Florida where they were first exposed to the growing sport of pickleball. They knew right away that they wanted to bring the sport to the masses in their hometown.
Despite challenging winter weather conditions and the ever-changing supply chain, the athletic complex’s doors were opened 10 months after breaking ground. The Picklebarn is one of just a few dedicated professional pickleball facilities in the country and the largest indoor pickleball facility in Southern Minnesota.
The Picklebarn includes eight tournament-grade pickleball courts, luxury locker rooms, a pro shop, and a fitness room on the main level of this 32,000 square foot pre-engineered metal building. There is a 5,000- square-foot mezzanine with a viewing area, snack bar, private event room and floor-to-ceiling stone fireplace.
The primary building includes a high-sliding standing seam roof system: 24″ Double-Lok roof panels, with R49 (15″) Banded liner system. The secondary building includes 36″ PBR roof panels with a R49 banded liner system. The primary building is a single-slope, multi-span with straight columns.
The secondary building/entrance includes a symmetrical frame profile with straight columns and a 8/12 slope. Custom cedar and masonry finishes were incorporated throughout the building, integrating these elements with sections of the metal building components was a challenge.
The final result proved to be worth it. Thoughtful, high-end finishes combined with the functionality of a PEMB makes the Picklebarn a must-visit destination in the region.
location:
Mankato, Minnesota
size:

32,000 sq. ft.
building dealer:
APX Construction Group
erector:
Midwest Steel Erectors
architect:
RDS Architects
pre-engineered building:

Metallic Building Systems
siding:
Metl-Span/NUCOR,
3″ insulated metal panel
roofing material:
MBCI, 24″ Double-lok standing seam roof
ventilation:
Carrier and Greenheck, two ground-mounted RTUs with fabric and metal ductwork










