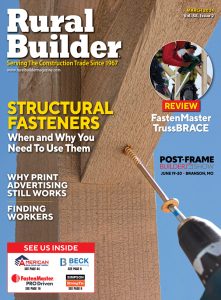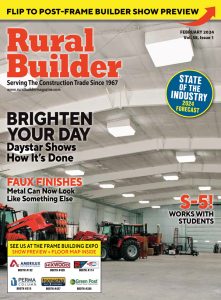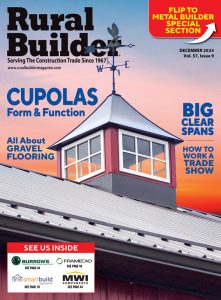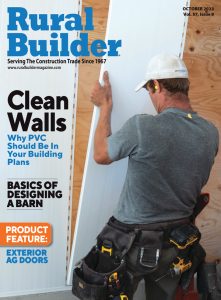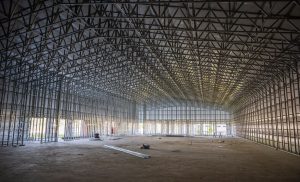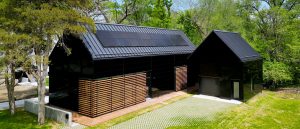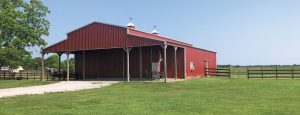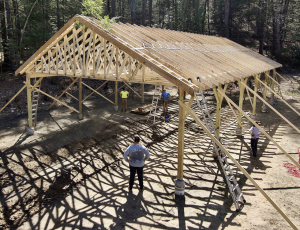Popple River Construction LLP oversaw the design and build of this shop and storage facility.
The customer needed a climate controlled shop for his trucking business and for additional personal storage space. The interior is finished with white metal liner panel. Woodgrain finish steel overhead doors complement the stained cedar porch posts. Stamped concrete was used for the porch floor. In-floor radiant heat keeps the building at a comfortable temperature during cold Wisconsin winters and also quickly dries up any snow melt from trucks that are parked inside overnight.
Project Details:
Location: Colby, Wisconsin
Size: 60’ x 100’ x 16’ w/ 8’ x 16’ + 16’ x 8’ wrap-around porch
Designer & Builder: Popple River Construction LLC
Roof and Wall Panels: Roof & Walls: Everlast Roofing Inc. Lynx panel, 28 ga., Charcoal Wainscot: Everlast Roofing Inc., 28 ga. Lynx panel, Clay; Trim: Everlast Roofing Inc., 28 ga., Clay
Windows: Windgate vinyl slider windows in Tan
Entry Doors: 30/68 Plyco Model 20, Hickory Moss
Overhead Doors: Ideal Door w/ Ultra Grain Walnut finish
Insulation: Spray foam walls, cellulose attic
Ventilation: Vented eave soffits in Clay and ridgecap closures
Fasteners: ST Fastening Systems
Other: Stained cedar porch posts











