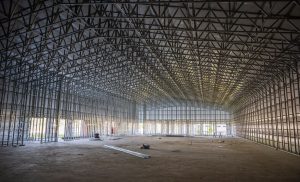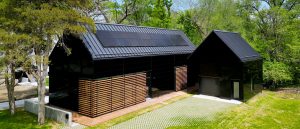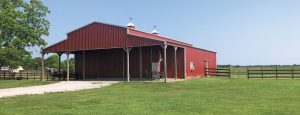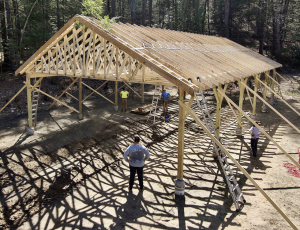The Amelia Earhart Hangar Museum
Visiting the Amelia Earhart Hangar Museum and her nearby birthplace home museum in Atchison, Kansas, provides the opportunity to go back in time when the most famous female pilot, who some would argue was more acclaimed than Charles Lindbergh, began her dreams to take to the sky.
The star attraction of the hangar museum is the last surviving Lockheed Electra 10-E airplane, one of only 14 ever made. It is identical to the aircraft Earhart flew on her fateful journey and attempt to be the first woman to ever circumnavigate the world. It is named Muriel after Amelia Earhart’s younger sister, Grace Muriel Earhart Morrissey.
Given the special nature of the woman this museum commemorates, the building should be special too. The new multi-purpose hangar facility will not only serve as a museum, but as an airport terminal and community gathering space. To preserve the history of Amelia Earhart, the 16,800-square-foot beautiful 1920-30s style hangar museum is located at the Atchison Amelia Earhart Memorial Airport.
It has a Schweiss Doors bifold liftstrap door with automatic latches and three large windows located high on the upper half of the door for natural lighting. The door measures 69 feet, 4 inches by 19 feet, 7 inches.
“The door is awesome and has been wonderful for us,” says Allison Balderrama, museum director. “We’ve used it a lot to bring in larger deliveries. It runs perfectly every time and it’s very easy to be able to tell people how to operate it, because there are different people here that have access to the building.”
The hangar museum contracted with Al J. Mueller Construction of St. Joseph, Missouri, for the design-build construction of a pre-engineered metal building that will house the museum, hangar space, viewing mezzanine, lobby, storage/prep bay, offices, pilots’ lounge, conference and community room. The door was installed by DH Pace Door company of Olathe, Kansas.

Photo courtesy of Schweiss Doors
Hausman says his company was the design-build contractor on the job, setting in motion the initial design and then working in conjunction with Creal, Clark & Seifert Architects/Engineers of St. Joseph, for the final design work.
In the legacy of the famed aviatrix, the Amelia Earhart Hangar Museum will educate, inspire and empower all generations in the pursuit of flight. In the summer of 2016, the Atchison Amelia Earhart Foundation acquired Muriel (the plane). The hangar museum’s vision is robust to develop an aviation museum within the Atchison Amelia Earhart Airport to showcase Muriel while creating an educational and visitor experience that honors the accomplishments of Earhart.
Phase 2: With the hangar museum built, the next step in its vision is to build the exhibits and have inspiration come alive. The hangar museum plans will offer: Thirteen interactive exhibits and activations, a virtual reality flight simulator, scale model of Muriel’s cockpit, historic correspondence and collectibles that have shaped the history of flight and a large collection of Earhart artifacts.
Phase 3: Exhibits and activations are slated to be installed and fully open to the public in the spring of 2022. Until then, the hangar museum is open by appointment only. In the spirit of dreaming big, their hope is to bring wonder and educational opportunities to children and classrooms around the country. The foundation has created two teacher’s guides that are available through the hangar museum’s office.
After years of dreaming and planning, the vision to formulate the Amelia Earhart Hangar Museum is nearly a reality and should be near completion in the spring 2022. The interior of the hangar museum still has exhibits yet to be installed, but at this time, is open for tours by appointment. Appointments can be made by calling (314) 753-8312 during regular business hours, 9 a.m. to 5 p.m., Monday through Friday.
Boyne Valley Vineyard
The tasting room at Boyne Valley Vineyards offers patrons way more than a place to sip wine. The monitor style barn’s high ceilings, stunning interior wood finishes, and warm atmosphere help create a truly memorable experience.
The winery owners had a bold project vision. A post-frame structure—and some painstaking engineering—brought it to life.
The Petoskey Wine Region of Northern Michigan already boasted more than a dozen wineries. That’s a big reason why Boyne Valley Vineyards owners Tom and Christi Mahaney wanted a tasting room that would truly stand out from the others.

The owners had great ideas. But they also needed the right expertise to engineer and construct a year-round commercial building in rural Northern Michigan—a hilly region with notoriously sandy soil and ground snow loads of 70 pounds per square foot.
The rural location meant no access to public utilities. The tasting room would be relying on well and septic.
At the same time, a basic project goal was to create a gorgeous—and spacious—establishment. But not so spacious that the square footage would require a fire suppression system to meet township codes.
The situation demanded meticulous engineering.
“Wick did a phenomenal job at engineering this project right down to the square foot, including how much space the bar would take up inside that facility so that it would qualify for a maximum occupancy of 99 people,” said Keith Pinkelman of Lynnman Construction
You may see a monitor style barn now and then. But it’s doubtful you’ve ever seen the kind of trusses that are inside this one.
The owners wanted to achieve a special open feeling for the interior space. A big part of making that possible was with the use of 9-foot span trusses for the main structure—plus another set of unique 3-ply trusses for the raised center ceiling. All were wrapped in weathered wood.
“I’ve done other monitors where it’s all one-piece trusses for the whole building. That was not the case here. The approach presented a number of unusual engineering and construction challenges that we were able to overcome,” said Pinkelman. Lynnman Construction was the general contractor for the project, and Welch Builders completed the general labor construction.

“You just don’t build a lot of buildings like this. The owners went over the top in so many ways. And the results were awesome. The place has this atmosphere, this powerful aura, that people really respond to,” Pinkelman said.
Niagra University Dining Hall
This project entailed the complete renovation and expansion of Clet Dining Hall on Niagara University and Campus. The existing renovated space was 14,500 sq. ft. The addition included 6,625 sq. ft, a pre-engineered structure clad in faux stone and glass.
This project was completed under the firm name BHNT Architects, prior to BHNT being acquired by LaBella Associates. They worked collaboratively with the owner to improve the overall dining experience and to meet the increased demands for on-campus events and banquet facilities. The design features a number of improvements including an open kitchen concept with presentation cooking and serving areas. New seating options include banquette/booth seating, and a mix of round, rectangular and square tables and chairs.



The new dining addition has seating for 250 for sit-down dining which can also be used as a theater-style set-up for 278, with a projector and large presentation screen. Large windows throughout allow students to take in the beauty of the historic campus. The space is equipped with mobile device charging stations, digital televisions and displays, and focuses on energy efficiency.
The design and construction required close coordination with Metz Culinary Management, Tallinger Associates, BHS Food Service Solutions, and the builder, John W. Danforth Company.
William T. Hovey, AIA, Lead Architect, said, “The end result was transformational for food and hospitality delivery for the University and a gratifying result for me as an Architect.”



















